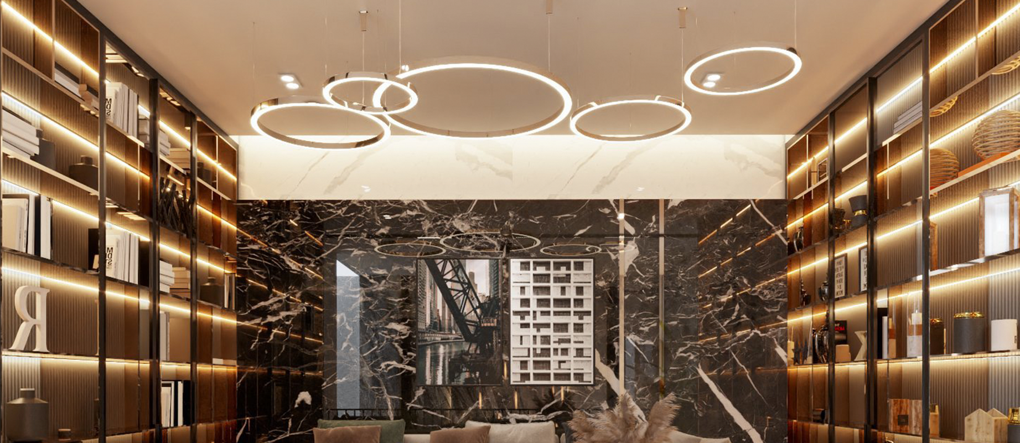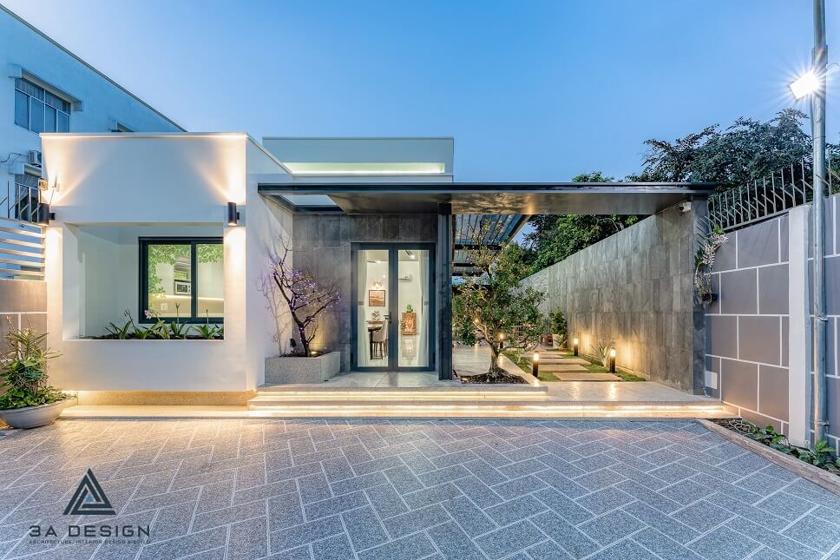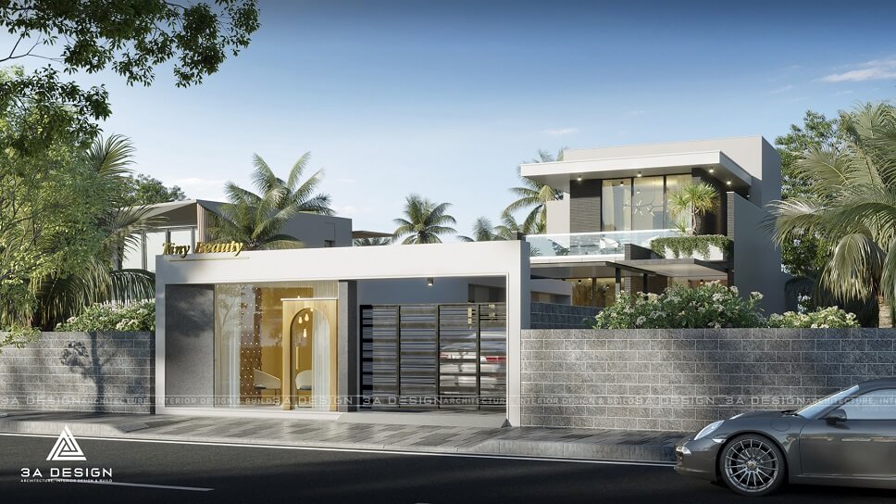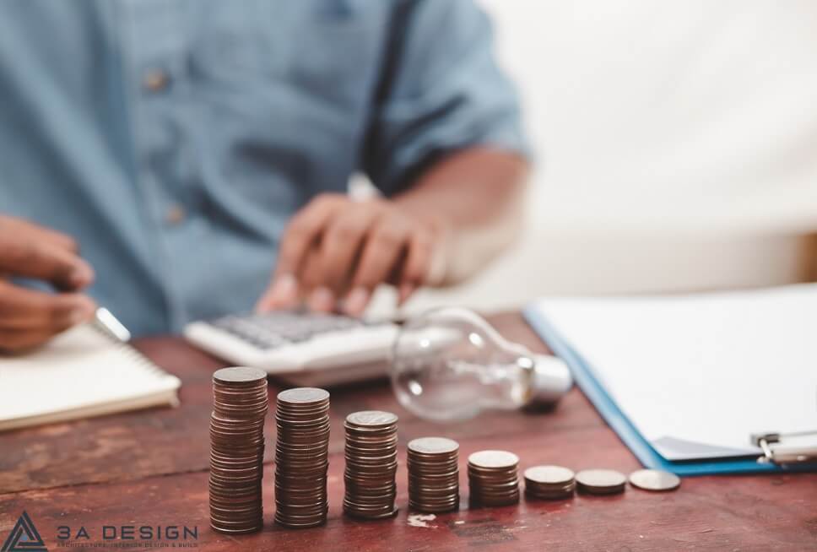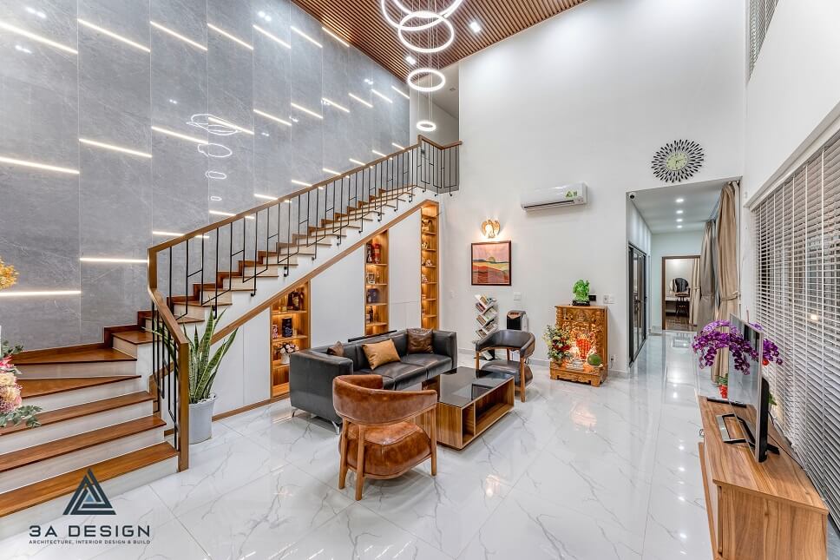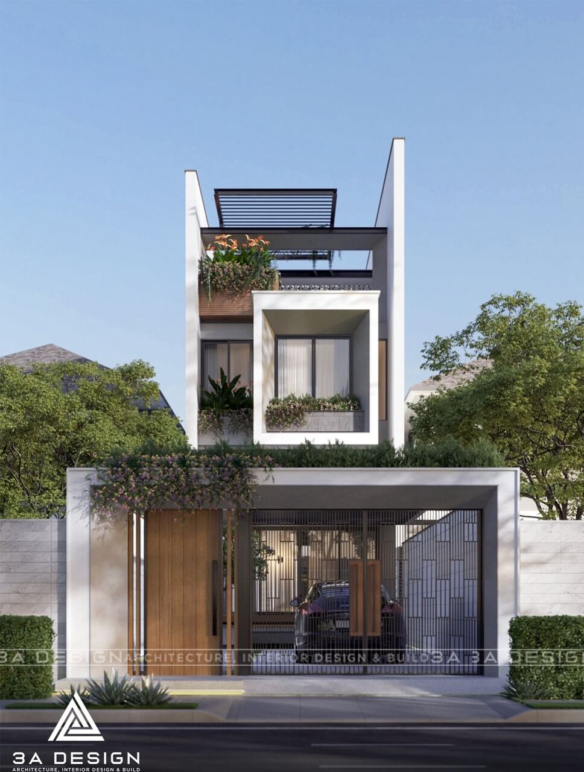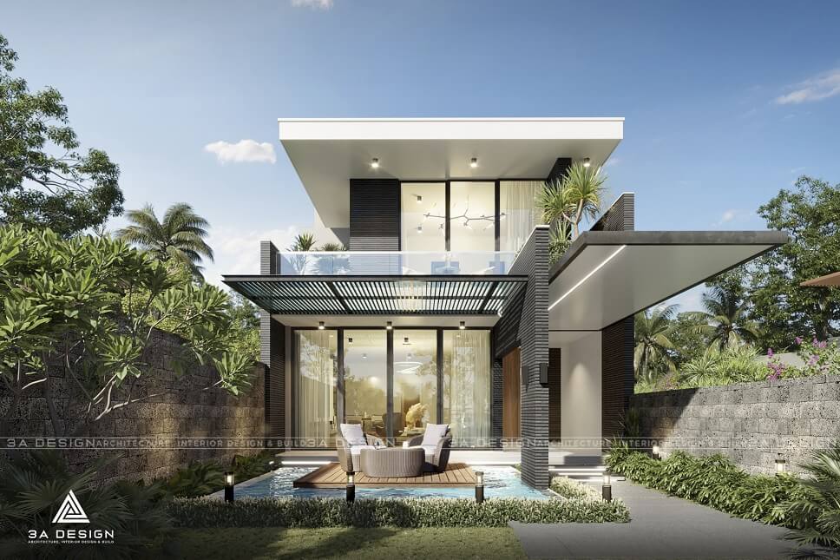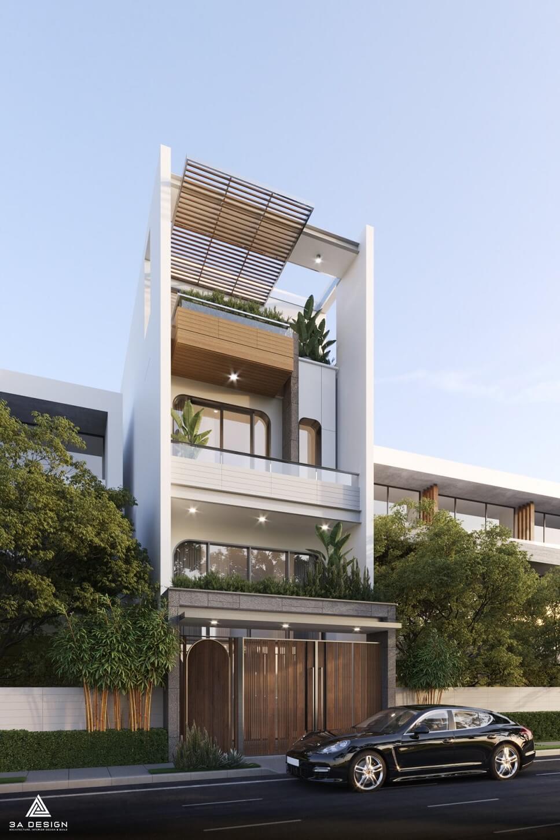Currently, housing design and construction package services are a choice that many families opt for because of their advantages of cost-saving and risk reduction, especially for homeowners whose experiences and knowledge in the field of construction work may not be sufficient. Therefore, in this article, let’s explore one of the most reliable housing design and construction companies today.
Nội dung chính
1- Why you should choose a design and consulting package for residential housing?
Housing design and construction package is essentially hiring a unit to perform every procedure such as painting walls, ceilings, installing electricity and water, interior design for each room, selecting interior materials that suit each area so as to create a consolidated house.
Many might wonder, “Why hire an entire unit for the interior design package?” Imagine if you were to hire individual construction units, each unit does one separate procedure, since each individual has their own way of thinking, their own way of working, everything would be out of sync, not to mention the overlapping jobs and time that would be affecting progress and quality. Meanwhile, choosing one unit and its design and construction package will ensure the following factors:
1.1 Time-saving
Time is definitely the first reason why you should choose a design and construction consulting package service. You will be able to spend more time with your family rather than having to find an interior design company and then find subcontractors to build your residence. The unit that is in charge of the package will be responsible for providing you with a timeline for every specific procedure.
1.2 Easy control and cost-saving
If you choose a unit for the design and construction package, the two parties will sign a complete contract, with a quote for each specific item to help you easily manage costs. Moreover, when using the package service, you can receive a free of charge or a reduced design cost, so it will help you save a sufficient amount of money.
1.3 Ensuring accountability
When choosing a full-service interior design company, the interior of your home will be taken care of from start to finish. Therefore, the company itself will be responsible for executing each stage of the project. Moreover, homeowners will be able to enjoy warranty and maintenance for the interior items.
1.4 Tailored to your family’s needs
Accordingly, you will acquire an overall interior consulting solution based on your needs and requirements. With practical experience, many interior design companies will certainly offer the most optimal solution. Your house will be arranged in an order that ensures the aesthetic complementarity between items, colors, light, etc. to create a unified home while still retaining all the distinctive features required by the family.
2- 3A Design’s design and consulting package service
2.1 Architectural design consultancy
Architectural design consulting is an important part of 3A Design’s complete construction package service. Based on the needs, number of functional floors, style preferences and other ideas of the customer, the architects will provide preliminary advice on the initial objectives. After the design is settled by both sides, the architects of 3A Design will come up with a revised perspective design accordingly. The final step of design and consulting is to complete the design with architectural, structural as well as utilities details.
2.2 Interior design consultancy
In order for townhouses, villas, apartments, etc., to be aesthetically pleasing both indoor and outdoor, it requires the design and construction stages to be the most ideal and complete. One part that draws the most attention is the interior design of the house, which expresses the owner’s distinct style and personality. Apart from the architectural design, the architects and engineers of 3A Design, after completing the basic design, will choose the quality and color of the furniture to match the house’s aesthetic as well as the identity of the homeowner.
2.3 Cost estimation for the project
3A Design will carry out the part dissection such as the foundation, the trench, the structure of the building, the body, the roof, electricity and the lightning protection, etc. From there, a detailed estimation can be developed for each part, informing customers of the most accurate unit price for each area of their house.
2.4 Construction work
- Step 1: 3A Design will develop a detailed estimate of the rough part of the project for the customer
- Step 2: Beginning the construction of the rough part
- Step 3: Adjusting and finalizing the codes of finishing materials with customers
- Step 4: 3A Design will execute the finishing part
*Rough part includes: building foundations, beams, walls, floors, grounding electricity and water pipes.
*Finishing part includes: plastering, painting, sanitary equipment, electrical and plumbing equipment, tiling, railings, handrails, doors (typically aluminum and glass)…
3- Why you should choose 3A Architecture Construction and Interior Joint Stock company?
In the multitude of construction contractors, why should you choose 3A Design for your future home? Here are some reasons that you can refer to:
3.1 Company’s proficiency and reputation
Carrying the mission of “Build a Home. Build together.”, 3A Design always prioritizes customers’ benefits, success and joy as our own guidelines for the company to develop and to thrive. We approach our profession with passion and enthusiasm, and that is why we always put the customer first – consulting the benefits, resolving concerns and worries that customers may have when designing and building a house, with the minds of the professionals who love what they do, upholding human values, understanding, applying the law of cause and effect and never prioritizing profit.
We acknowledge that to create an excellent product from the design and construction package is a whole process of working on the foundation of understanding and a good coordination between creative ideas, digital expertise and the client’s needs. Therefore, 3A DESIGN always puts customers at the center, constantly developing ideas, building a professional construction team to create the most perfect residence.
3.2 Outstanding projects of 3A Design
-
Townhouse architectural design and construction – Binh Duong
Project information
- Investor: Mr. Nguyen Thanh Tuan
- Address: Group 3, Quarter 5, Uyen Hung Ward, Tan Uyen Town, Binh Duong Province.
- Land area: 5.5 x 64.5.
- Built-up area: 5.5 x 27; floor plan: 1 ground floor, 3 floors
Layout
- Ground floor (1st floor): Garage, Fish pond combined with a relaxation area, Living room, kitchen, family room + bathroom, BBQ area + entertainment area.
- 1st floor (2nd floor): Study, Master bedroom + bathroom.
- 2nd floor (3rd floor): Worship room, bedroom 2 + bathroom, bedroom 3 + bathroom.
- 3rd floor (4th floor): Front terrace + rear terrace combined with laundry room and drying yard, mezzanine.
- Villa architectural design and construction – Long An
Project information
- Investor: Ms Huynh Dang Thao Nguyen
- Address: Quarter 2, Dong Thanh Town, Duc Hue District, Long An Province.
- Land area: 8×35.
- Built-up area: 8×16; floor plan: 1 ground floor, 1 floor
Layout
- Ground floor (1st floor): Spa, fish pond and relaxation area, Living room connected to kitchen, bathroom, 1 bedroom + bathroom, backyard combined with laundry room + drying yard.
- 1st floor (2nd floor): Master bedroom combined with closet, bathroom, bedroom 2 + bathroom
- Modern townhouse architectural design – Binh Tan District
Project information
- Investor: Mrs. Thao.
- Land area: 5×14.
- Built-up area: 5×10; floor plan: 1 ground floor, 1 mezzanine, 2 floors.
Layout
- Ground floor (1st floor): Garage + storage, kitchen and dining table, bathroom, backyard.
- Mezzanine floor: Living room.
- 1st floor (2nd floor): Master bedroom, bedroom 2, shared bathroom.
- 2nd floor (3rd floor): Terrace, worship room, bedroom 3, bathroom, laundry room.
- Cost: 1.5 billion (Rough part + Finishing)
We have shared with you the most reliable housing design and construction unit today! If you are looking for specific consultancy on package design services, please visit the website: https://demo8.thuythu.com/3adesign/. With useful information and the knowledge of experienced architects in the field and feng shui, we guarantee to bring you the best villa interior design. For a free quote or consultation, you can also call the hotline: 0965 176 979.
3A DESIGN INTERIOR ARCHITECTURE CONSTRUCTION JOINT STOCK COMPANY
COMPANY HEADQUARTERS:
– 252 Bui Ta Han, An Phu Ward, District 2, HCMC
DISTRICT 9 OFFICE:
– E24 Park Riverside Residences, 101 Bung Ong Thon, Phu Huu Ward, District 9, HCMC
FURNITURE FACTORY
– 441 Bui Cong Trung, Nhi Binh Commune, Hoc Mon District, Ho Chi Minh City
