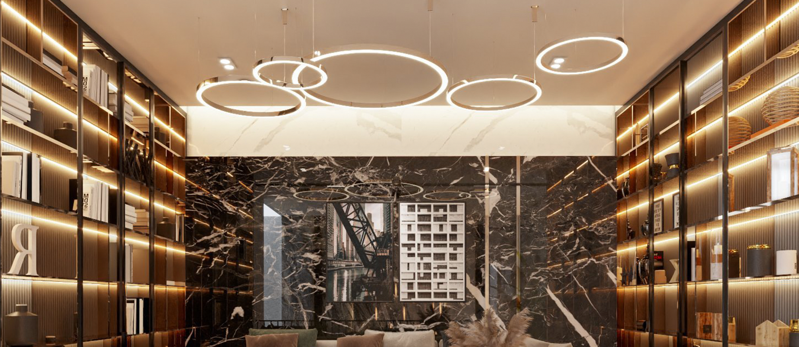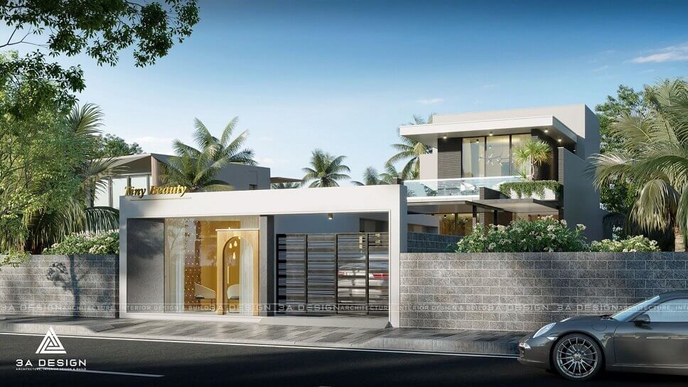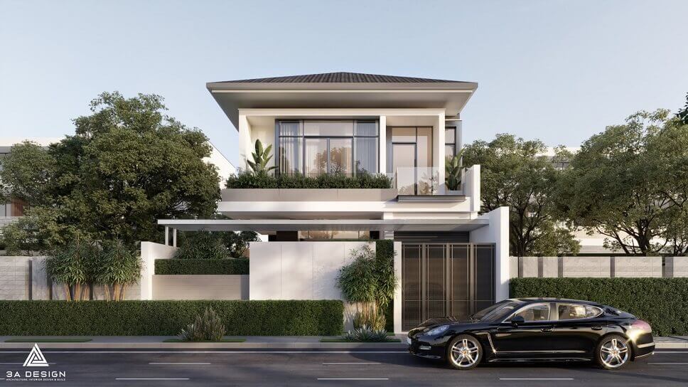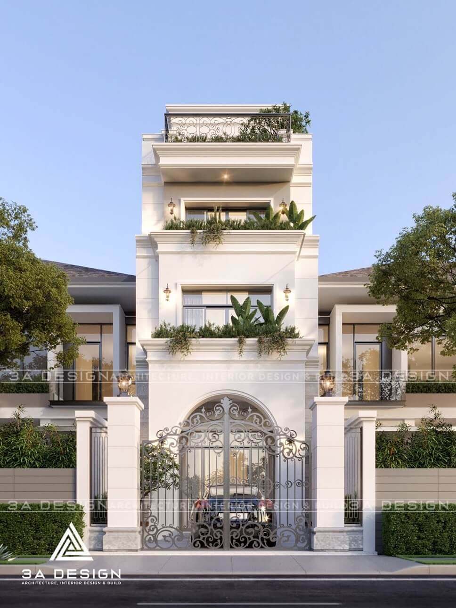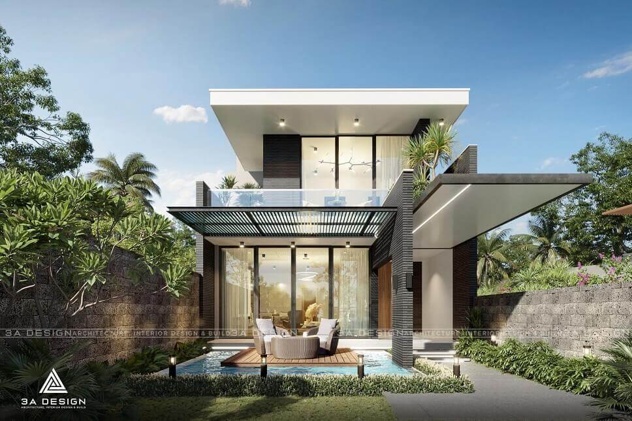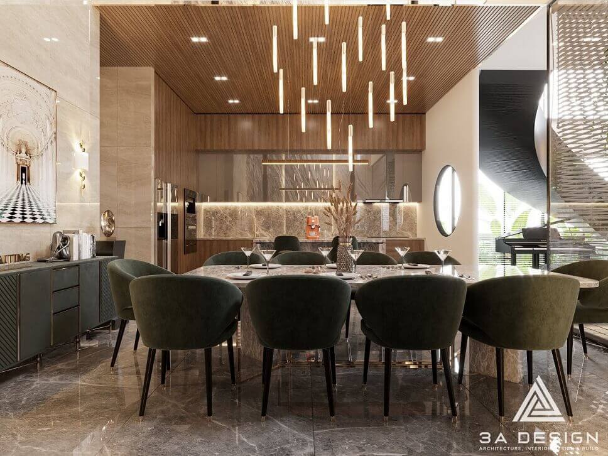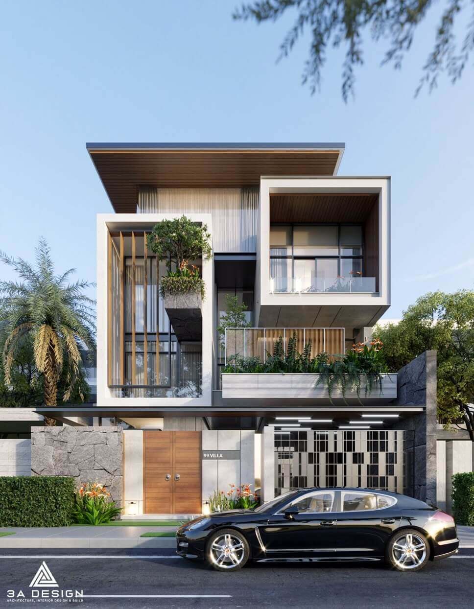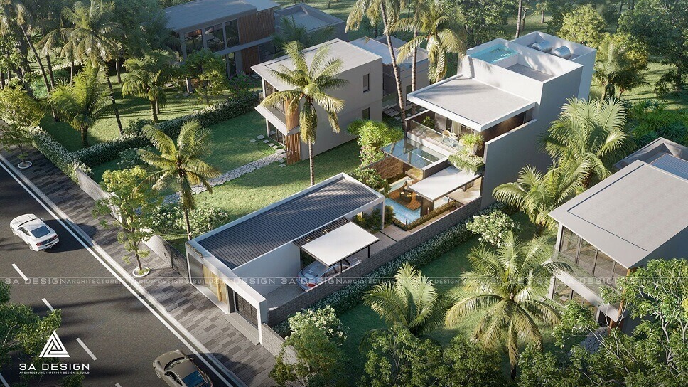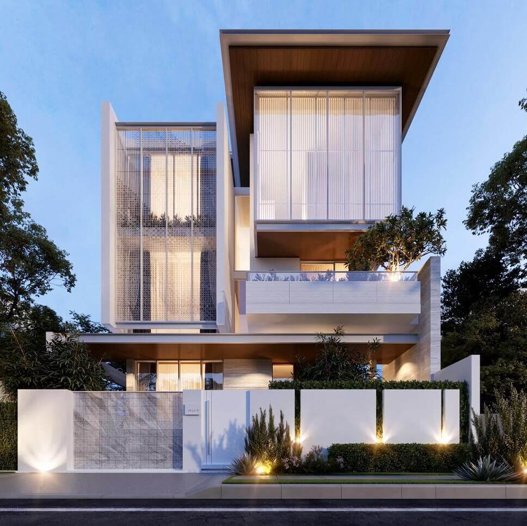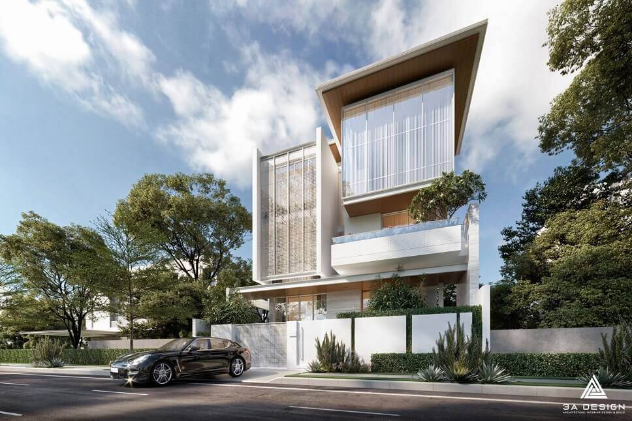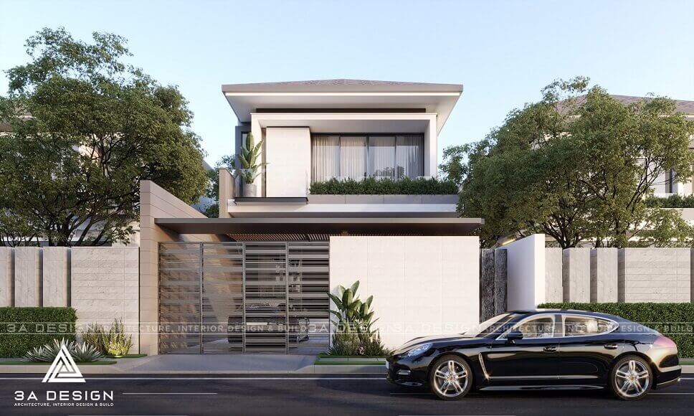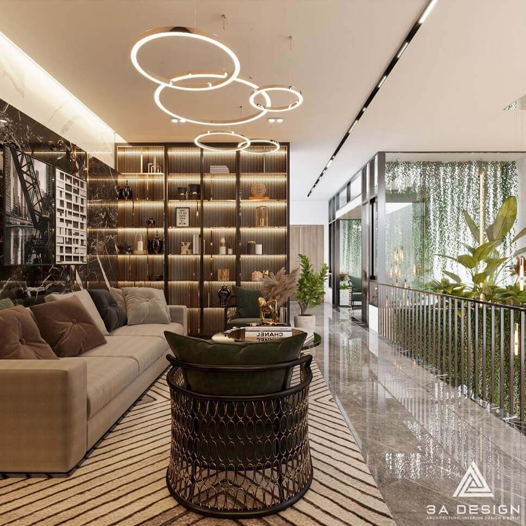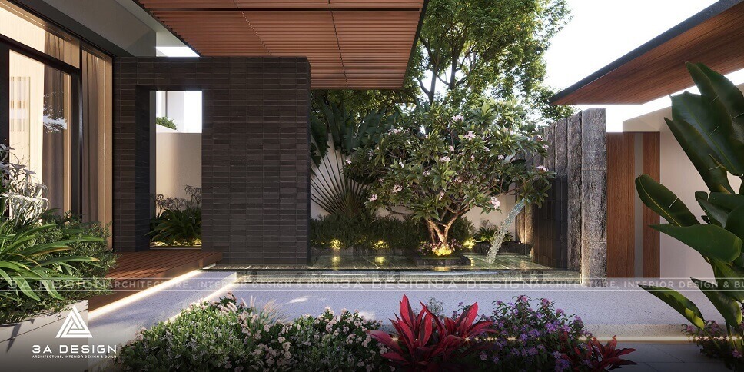In present days, when quality of life is improving, there are many people who have been or are in need of designing and constructing villas in order to acquire a more comfortable living space to settle down. However, before choosing a reputable unit, investors should equip themselves with the understanding of the issues related to the villa design and construction package.
Nội dung chính
Experiences in villa design and construction
Building and completing a project have never been easy, especially for villa design and construction. Although these are not essentially done by the investor themselves, it is crucial to obtain the understanding of design and construction.
1- Cost estimate in villa design and construction
This is an important step when planning the design and construction of the villa. Financial planning includes:
- Estimate and list the fundamental costs required in villa construction
- A budget for purchasing furniture
- Estimate additional costs incurred during construction and completion
It is worth noting that the more detailed and accurate the financial plan, the more convenient and faster the design and construction will be.
2- Choosing the style of villa design and construction
Based on the preferences and needs of the family, you need to determine the design style first, followed by the functionality of each room.
In terms of villa design and construction styles, below are some of the popular and widely used styles, including:
+ Modern style: using simple geometric blocks such as cube, rectangle, square, triangle to create simple yet impressive features for the villa. In addition, open space is also a preferred feature in this design style.
Modern style has piqued interests in investors
+ Classic style: embracing nostalgia and tradition.The sophistication and luxury are the notable features of this style.
+ Neoclassical style: emphasizing simplicity while still exhibiting modern features. This is a style derived from classical Greek architecture and inherits the artistic advantages of other styles.
Neoclassical style enriched with sophistication
In addition, you may want to consider the construction area, the function of the rooms, the number of rooms and floors to easily work with the design and construction unit.
3- Choosing color schemes for the villa construction
Depending on the preferences as well as the design style, you can choose the appropriate color schemes that work well with the project. But first, you need to obtain a basic understanding of color theories, the effect that color can bring to the building, and how it works with other colors. Besides, you should also choose the color of the interior space in accordance with the overall space as well as function. You may want to consider and choose the main color for the whole villa, and separate colors to suit different spaces.
+ Overall color for the villa design: choose your favorite color and discuss with the design unit. This will help the design and use of colors become more harmonious.
+ The color matches the function of each space
Each style has the right color family to show off features and bring out the details in the design. For example, the living room or kitchen with a cozy area may use neutral, beige, ocher or red, while the bedroom uses deeper colors to create a space of peace and relaxation.
Additionally, the combination of colors and lights also needs harmony in order to highlight the architectural aspects of the villa.
Dining room with earth brown as the main tone of color, combined with the lights to create a warm space
Models of luxury villa designed and constructed by 3A Design
1- Villa model in Bien Hoa 1
Ms. Tien’s villa was built on an area of 12 x 20m, with a built-up area of 640m2 in Bien Hoa city, Dong Nai province.
A design that carries a lively, personal impression, blending with nature is what the tropical modern style of 3A Design architects offered to Ms. Thuy Tien’s villa.
The front of the villa in Bien Hoa
2- Villa model in Long An
This tropical villa is located in Duc Hue district, Long An province, with a built-up area of 8x16m on a land area of 8x35m with the floor plan consisting of 1 ground floor and 1 floor.
Simple shapes along with strong, contrasting colors have created a distinct impression for the design of this villa. Contrasting colors of hot – cold, light – dark, black – white, combined with thin – bold lines has created a special elegant charm for the entire design.
The front of Ms. Uyen’s villa in Long An
The view of the villa from above
3- Villa model in District 7
The villa is built on an area of 9.5×13.8m including a basement, a ground floor, a floor and a rooftop. With a modern style, the villa has brought about a feeling of closeness and warmth to the residents, while still ensuring the inherent luxury of the villa. The architecture limits the use of walls, and instead uses more glass materials to create an open space for the purpose of welcoming natural light as well as bringing freshness to the house.
The front of the villa in District 7
Villa in District 7 – designed and constructed by 3A Design
4- Villa model in Binh Duong
Located in Thu Dau Mot City, Binh Duong, Mr. Hung’s villa was built on an area of 8x35m2 with 3A Design’s design and construction package services.
Overall, the architectural style used for this villa is tropical modern, which shows the perfect harmony between luxurious modernity and nature, making a strong impression at first sight.
The villa layout is designed to integrate green elements into the area, and at the same time using high-quality materials to express the 3A Design architects’ idea of living in harmony with nature.
The front of the villa in Binh Duong
The living room of the villa
The front yard
3A Design – The leading villa interior design and construction unit
With the advantage of experience as well as a team of architects , engineers, draftsmen with exceptionally strong work ethics, 3A Design is becoming the leading interior design and construction unit in Vietnam.
Always upholding the mission of building a home, creating a peaceful and warm place for each family member to return to after a stressful day of work and study, the 3A Design team constantly puts themselves in the customer’s position to be able to understand, and to make the best home a reality
Not only are the works done by 3A Design durable, but they also create great living spaces for family members. If you are looking to design and construct astonishing villas, please contact 3A Design for best advice and support
3A DESIGN INTERIOR ARCHITECTURE CONSTRUCTION JOINT STOCK COMPANY
COMPANY HEADQUARTERS:
– 252 Bui Ta Han, An Phu Ward, District 2, HCMC
DISTRICT 9 OFFICE:
– E24 Park Riverside Residences, 101 Bung Ong Thon, Phu Huu Ward, District 9, HCMC
FURNITURE FACTORY
– 441 Bui Cong Trung, Nhi Binh Commune, Hoc Mon District, Ho Chi Minh City
