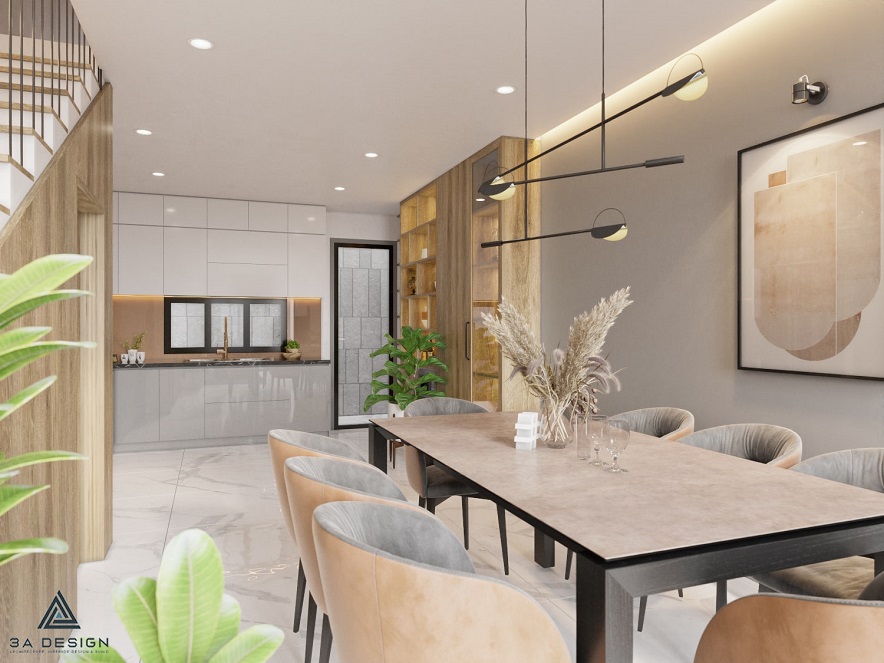PROJECT INFOMATION
Investor
HUYNH ĐANG THAO UYEN
Address
Quarter 2, Dong Thanh Town, Duc Hue District, Long An Province
Land area
8x35
Built-up area
8x16; House plan: 1 ground floor, 1 floor
PROJECT SCALE
Ground floor (1st floor)
Spa business, aquarium and relaxing lounge, living room connected to kitchen, bathroom, bedroom 1 + bathroom, backyard combined with laundry room + drying yard
1st Floor (2nd Floor)
Master bedroom combined with closet, bathroom, bedroom 2 + bathroom
Architectural design of Ms. Uyen's villa in Long An
For Ms. Uyen’s tropical villa, the color movement is uniquely and subtly expressed when combining residence and a spa business. In particular, the challenging problem is how to ensure the aesthetics of the whole villa and a thriving business, while still ensuring privacy and safety for the whole family?
Not only can rational colors in the living space bring elegance to the house and represent the societal status of the owner, but they can also have a positive impact on the health, spirit and emotions of each family member, which in turn improve quality of life.
The overall design of the villa is extremely unique, the shapes as well as strong and contrasting colors increase the diversity of the design while maintaining uniformity of the layout. The contrasting colors of light and dark, hot and cold, white and black in the interior, heavy and light shapes, bold and thin lines have assisted in expressing a strong, stylish and elegant appeal for the tropical villa.
Using salmon pink, gray and yellow as the main colors, the spa in the villa brings forth a sense of relaxation and ease to customers as they first arrive. Comfortable nail salon chairs, luxurious chandeliers, fragrant essential oils, each harmonizes to create uniqueness. The specialized spa beds are where customers will be relieved of their worries, separated by curtains that are discrete but not suffocating.
In the center is an area for family members to sit back and relax with the fish ponds, green trees, and sunlight. The tables and chairs are arranged in the middle of the pond as a spotlight, bringing refreshing energy and a peaceful atmosphere, allowing each individual to be in harmony with the rhythm of nature, relieving stress and the rush of a crowded city.
Going further to the very last area of the villa, we can see one more time a color movement between gray, brown, and black tones, used as the main theme for the family’s living space. These monochromatic, minimalistic colors, unlike the expectations, are not monotonous; they gracefully paint a modern, luxurious and elegant appearance for the villa, expressing the owner’s wonderful aesthetic taste and status in society. The drying yard also functions as an area for entertainment with purple flowers lining the wall, creating a small, romantic corner for family members to savor every little moment, to read books, or to simply enjoy a cup of coffee.
For consultation, please contact:
3A DESIGN – BUILD YOUR HOME, BUILD TOGETHER
- Hotline: 0965 176 979
- Email: 3adesign.vn@gmail.com
- Website: https://demo8.thuythu.com/3adesign/







































