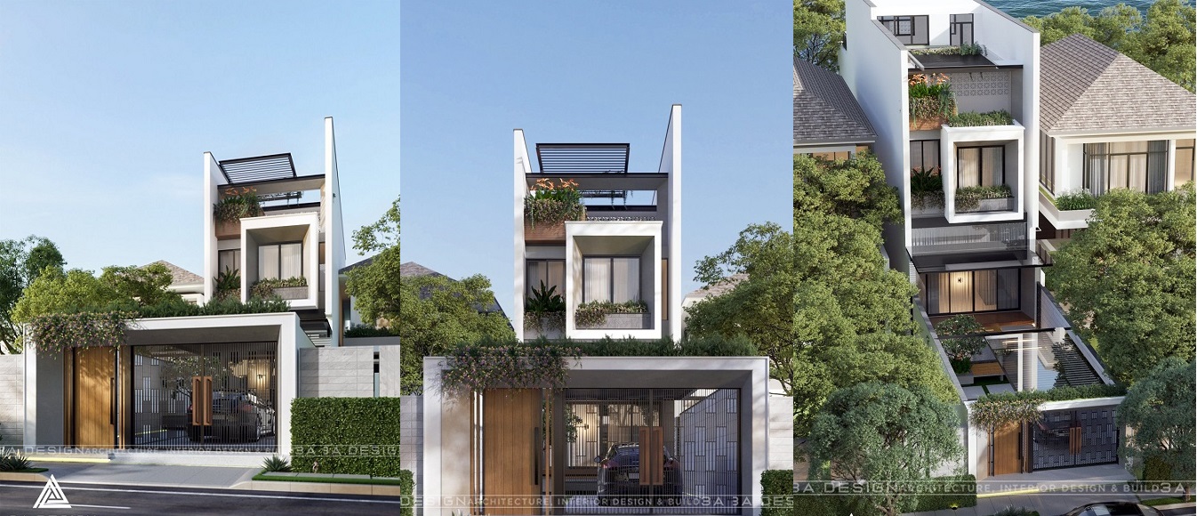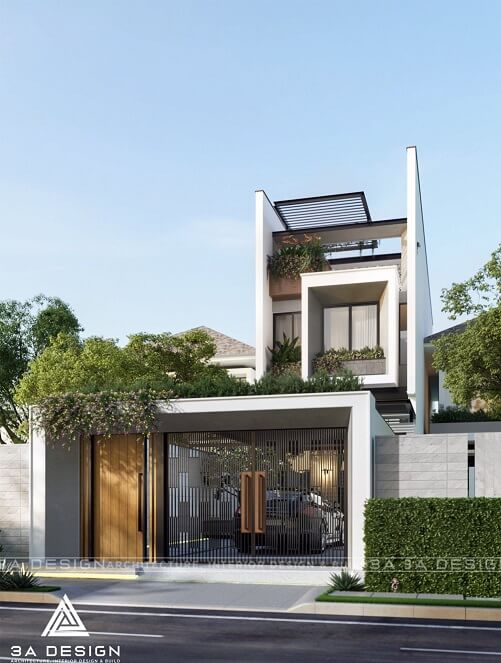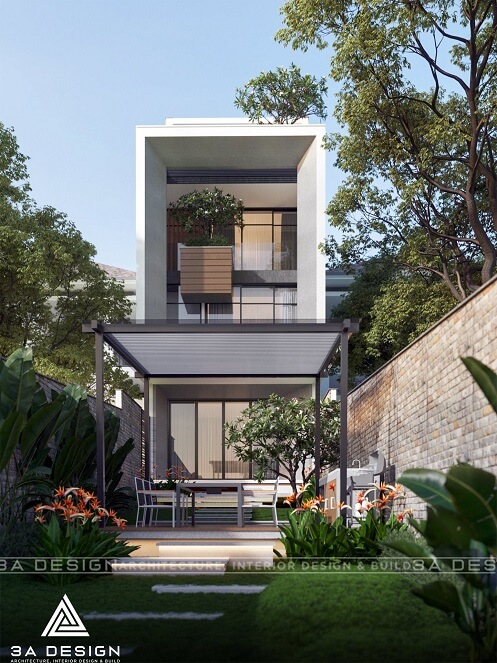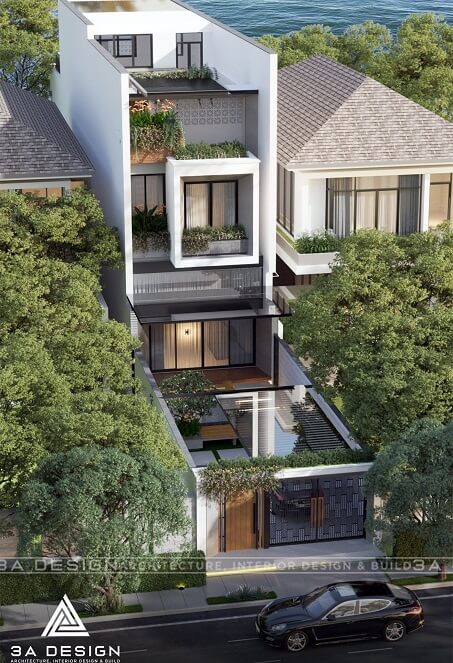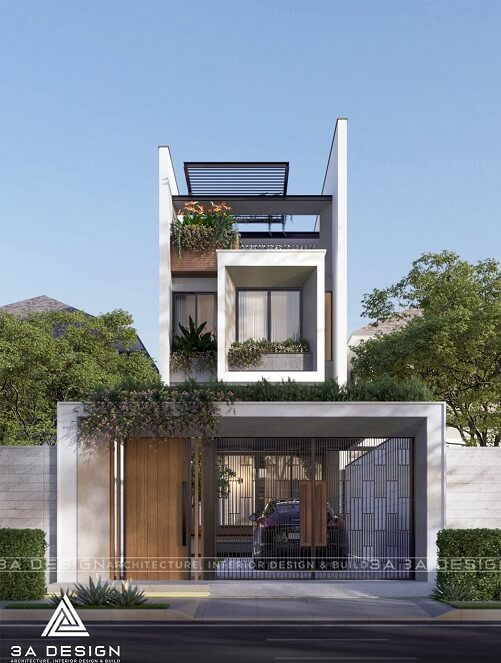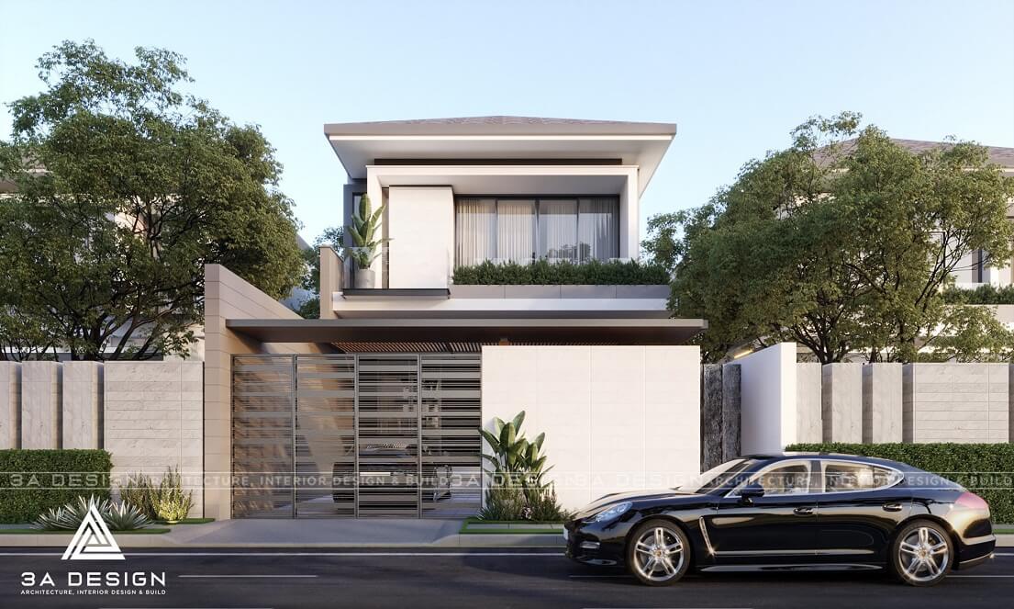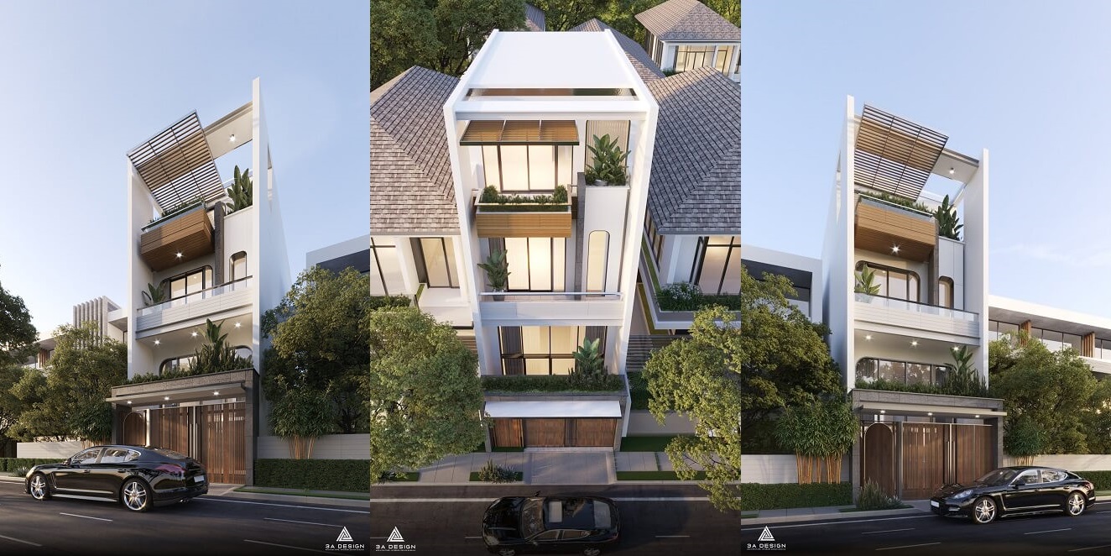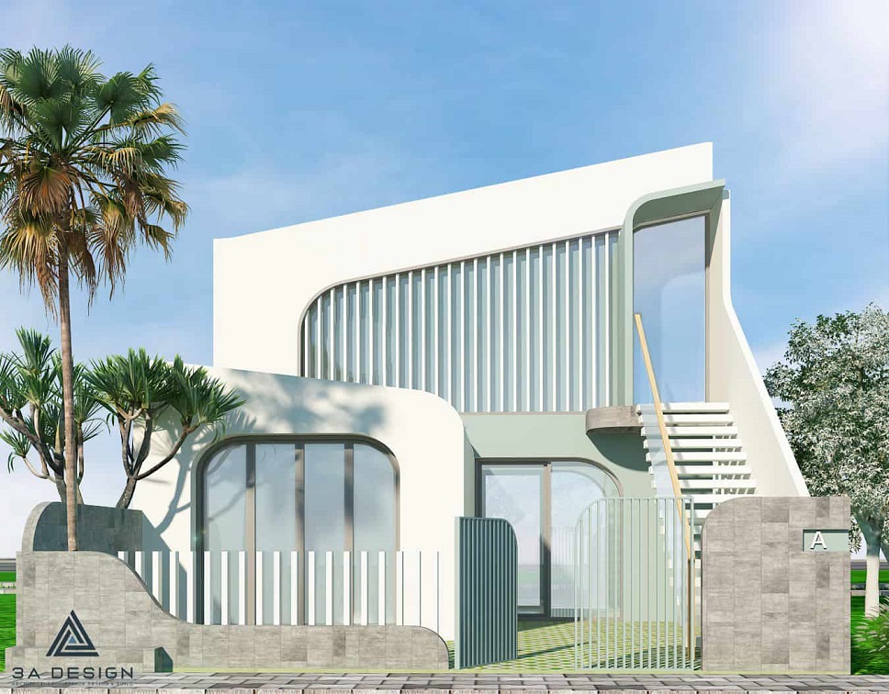PROJECT INFOMATION
Investor
NGUYEN THANH TUAN
Address
Group 3, Quarter 5, Uyen Hung Ward, Tan Uyen Town, Binh Duong Province
Land area
5.5 x 64.5
Built-up area
5.5 x 27 ; House plan: 1 ground floor, 3 floors
PROJECT SCALE
Ground floor (1st floor)
Car garage, aquarium combined with relaxation area, Living room, kitchen, SHC room + wc, BBQ area + entertainment area.
1st Floor (2nd Floor)
Study room, master bedroom + wc.
2nd Floor (3rd Floor)
Worship room, Bedroom 2 + wc, Bedroom 3 + wc.
3rd floor (Floor 4)
Front + rear terrace combines laundry room and drying yard, mezzanine.
For professional architectural design advice, please contact:
3A DESIGN – BUILD YOUR HOME, BUILD TOGETHER
Hotline: 0965 176 979
Email: info@demo8.thuythu.com
Website: https://demo8.thuythu.com/3adesign/
