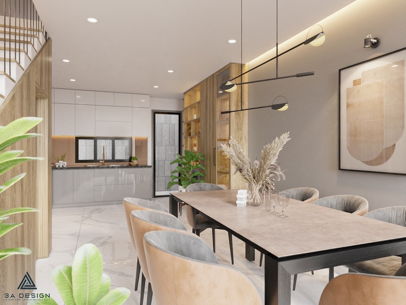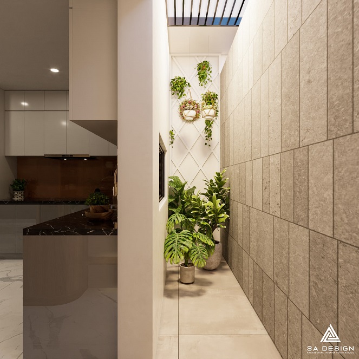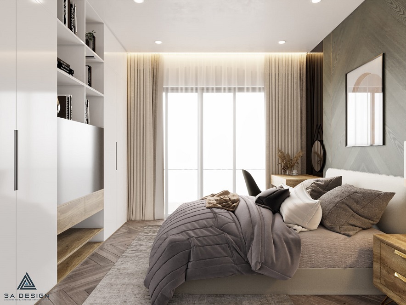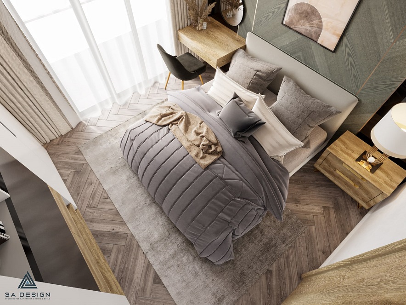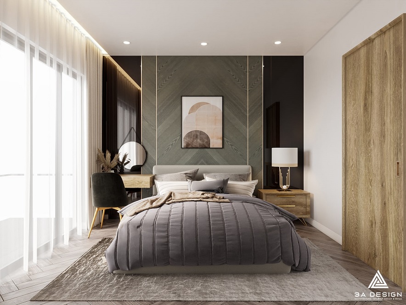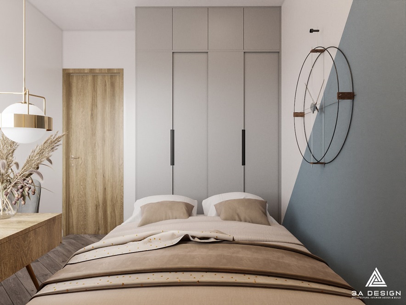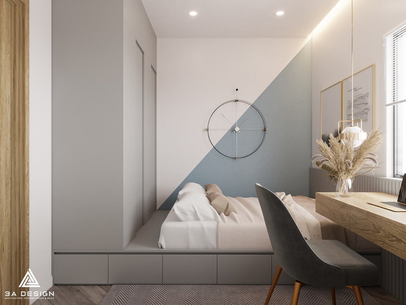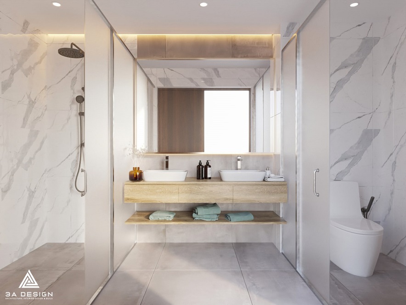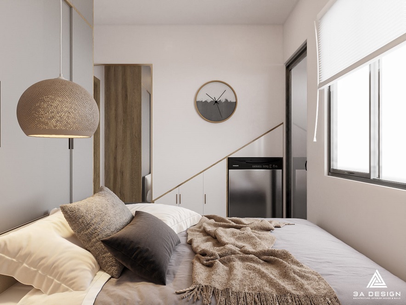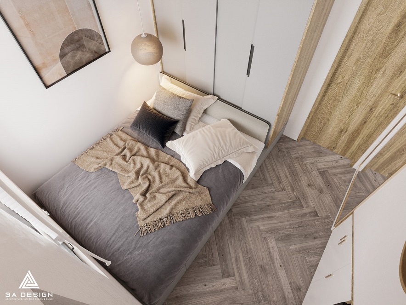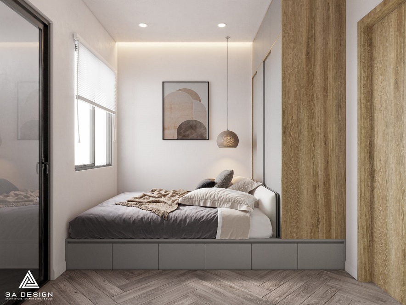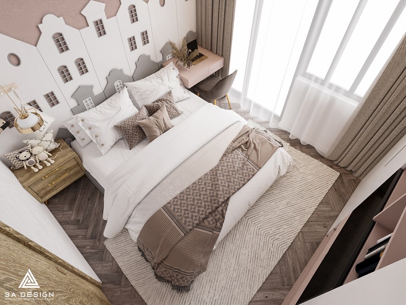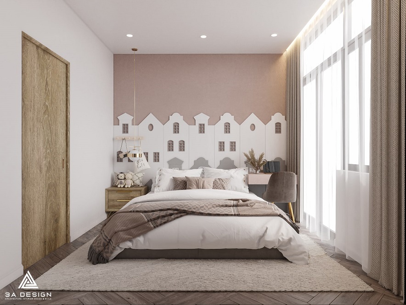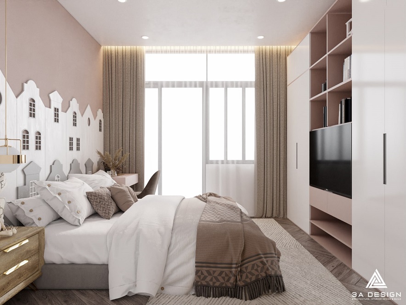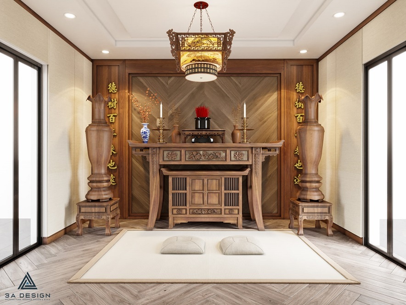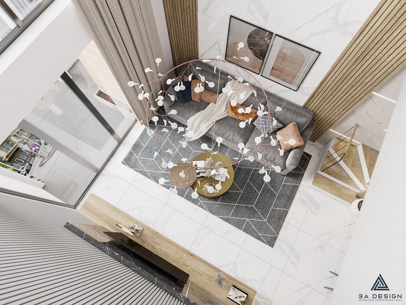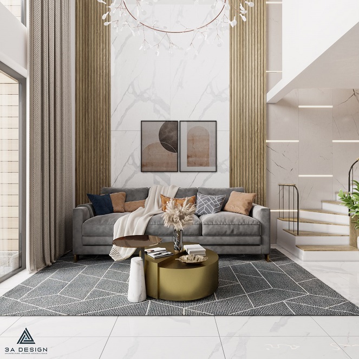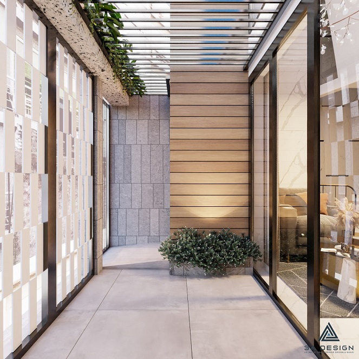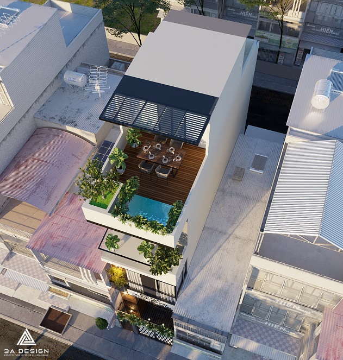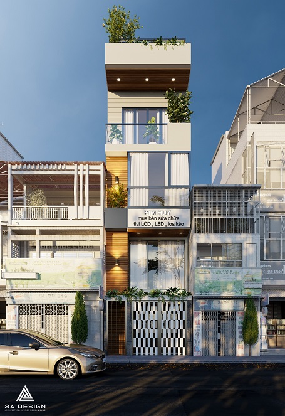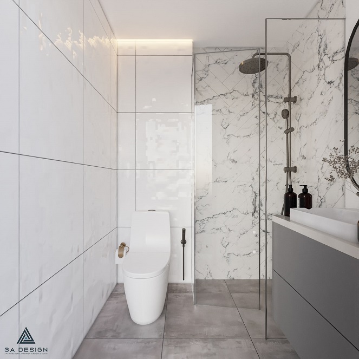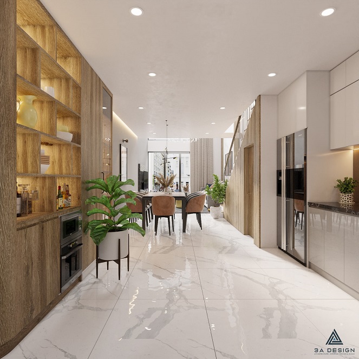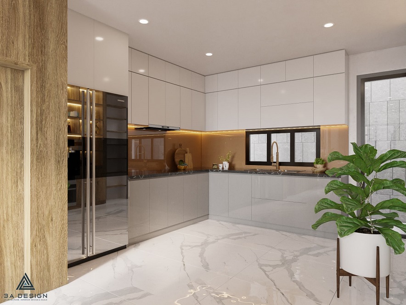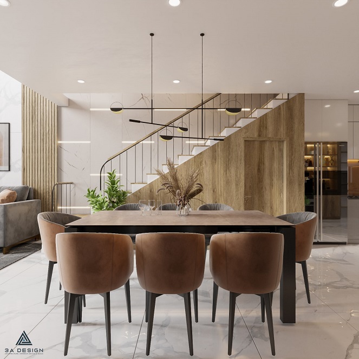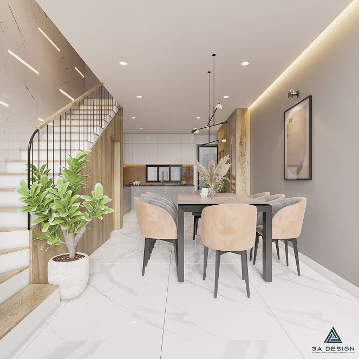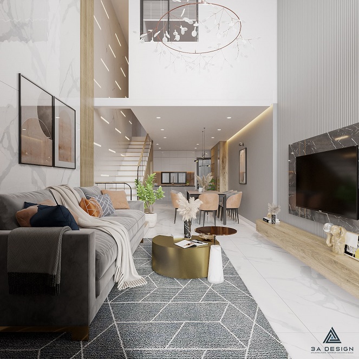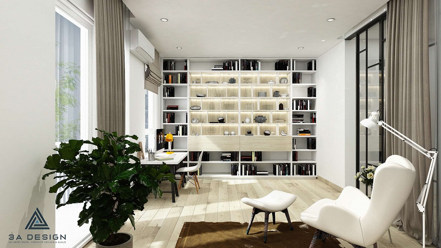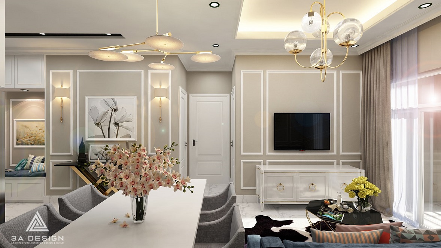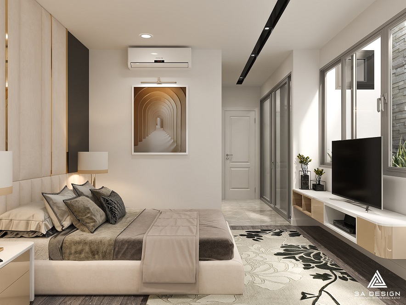PROJECT INFOMATION
Investor
Mr. Hai and Ms. Linh
Address
District 11
Land area
193m²
Built-up area
3.6x14.2; Scale: 1 ground floor, 1 mezzanine, 2 floors, 1 rooftop.
PROJECT SCALE
Ground floor (1st floor)
Garage, living room, kitchen and dining table, wc, backyard
Mezzanine
Grandpa's room, son's bedroom, wc
1st Floor (2nd Floor)
Office, toilet
2nd Floor (3rd Floor)
Master bedroom, girls bedroom, wc
Rooftop
Worship room, terrace, laundry.
The 4-storey townhouse model is designed in a modern style, the facade is formed from simple and square geometric blocks, creating a dynamic beauty for the building.
With the requirement to design the atrium space for the living room, the house seems to be stretched in both height and depth. The glass front door not only helps to expand the space but also a solution to catch natural light, making the townhouse more airy and spacious as well as highlighting the interior space.
For consultation, please contact:
3A DESIGN – BUILD YOUR HOME, BUILD TOGETHER
Hotline: 0965 176 979
Email: info@demo8.thuythu.com
Website: https://demo8.thuythu.com/3adesign/
