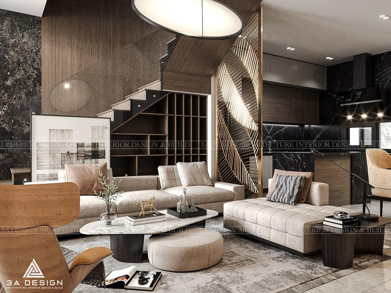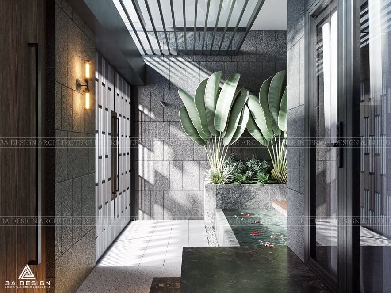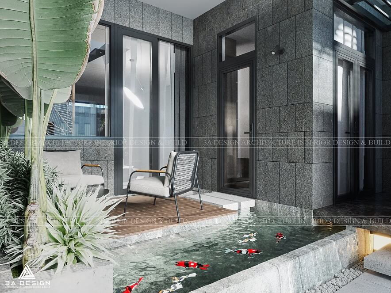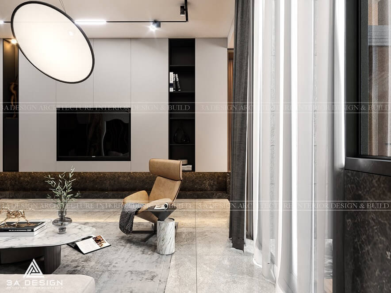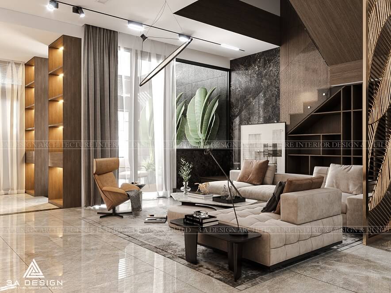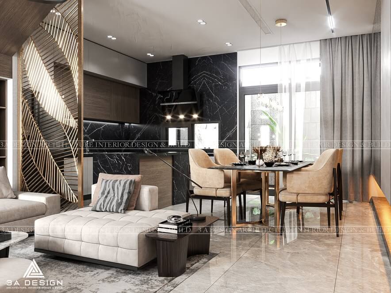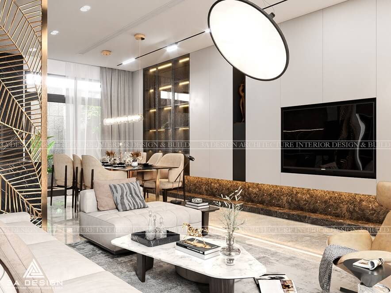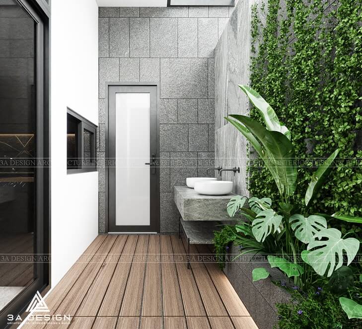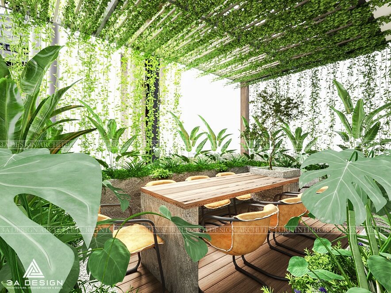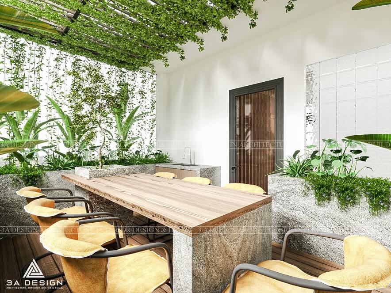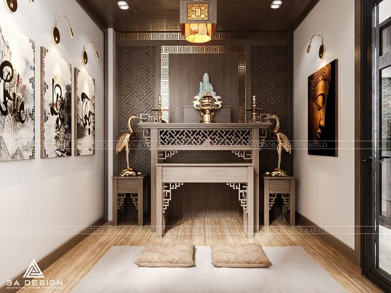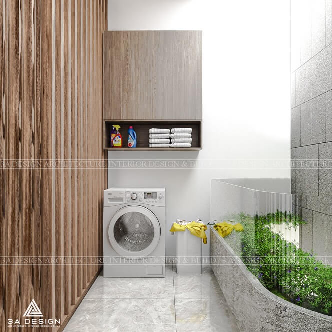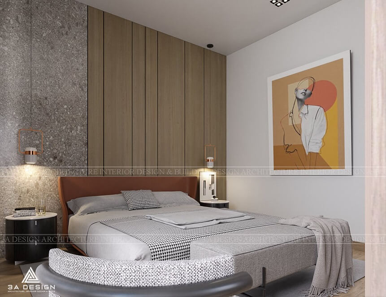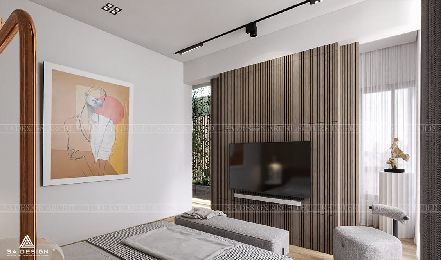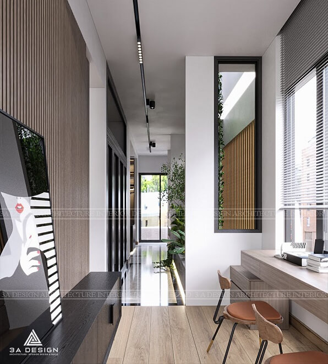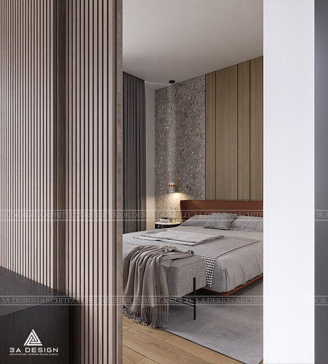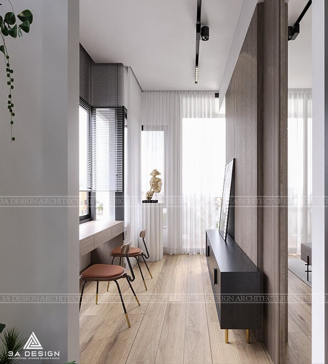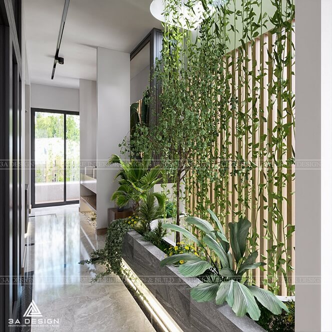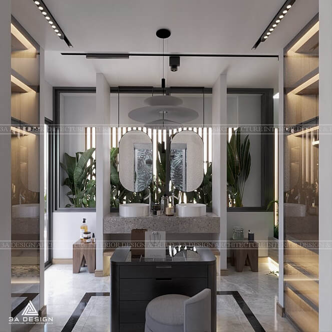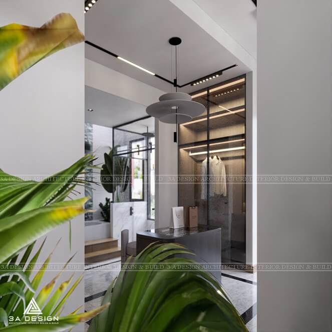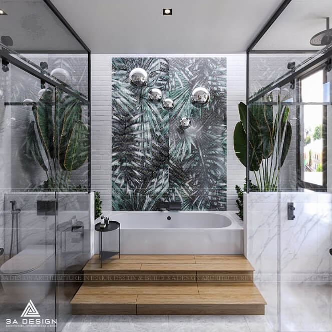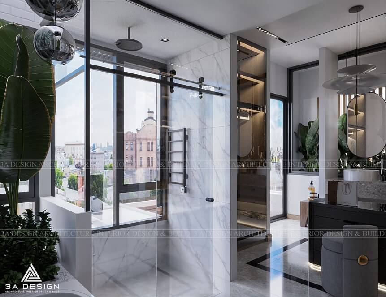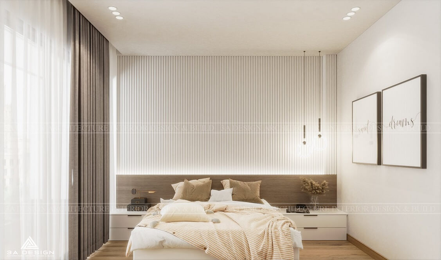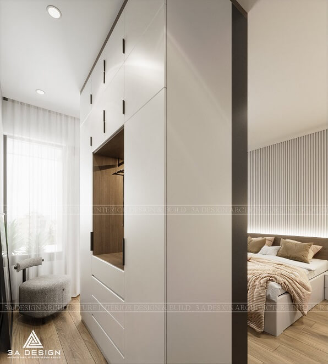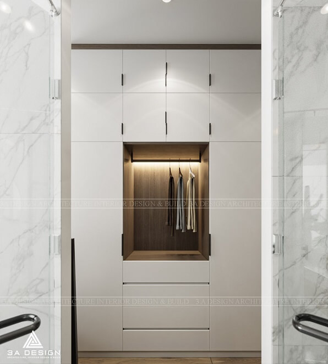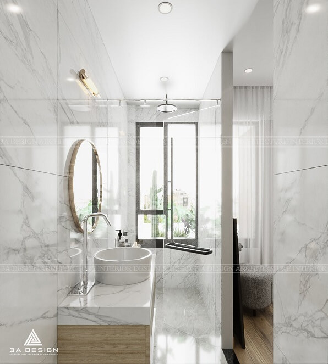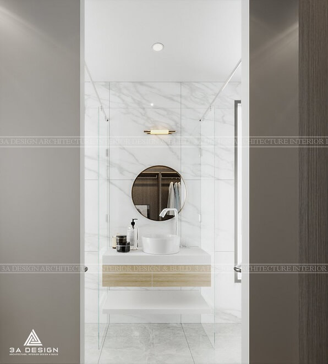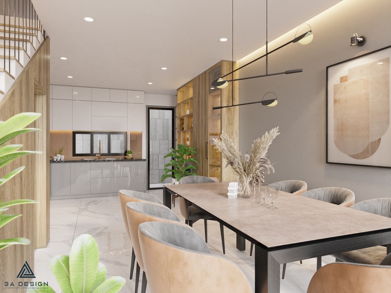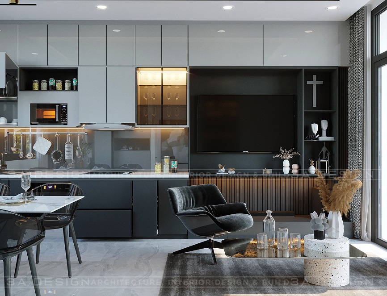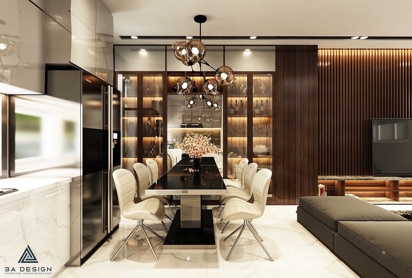PROJECT INFOMATION
Investor
NGUYEN DOAN QUOC DUNG
Address
HCMC Department of Culture and Sports, Phu Huu Ward, District 9, Thu Duc City, Ho Chi Minh City
Land area
6x15
Built-up area
6x10,5; House plan: 1 ground floor, 2 floors and rooftop
PROJECT SCALE
Ground floor (1st floor)
Front yard with aquarium, coffee room, living room connected to kitchen, backyard + bathroom
1st Floor (2nd Floor)
Bedroom 1 + bathroom, Bedroom 2 + bathroom, floor void
2nd Floor (3rd Floor)
Master bedroom combined with home office 1, dressing room combined with bathroom
Rooftop
Worship room, BBQ hall, gym, office 2
Architectural and interior design - Mr. Quoc Dung’s residence - Thu Duc
The solution for urban housing is to cleverly blend nature into living space. As the owner of the tropical townhouse, Mr. Quoc Dung wishes to have a living space that resembles a resort, with a close proximity to trees and the immersion in nature. This house is a combination that eliminates the separation created by concrete blocks and lines, where green elements are displayed in such delicate ways, presenting the owner with an admirable living space.
Designed in the style of tropical townhouses – inspired by tropical lands, with endless blue of the sea, the sky, and fresh tropical green of the forests – 3A Design has presented Mr. Quoc Dung’s family a true “quality” solution for urban housing, while enjoying a resort-like living space, surrounded by trees and immersed in nature.
As soon as you take the first step into the house, you will immediately be greeted by the freshness of the fish pond as well as the greens planted along the walls. When you move further inside, the green patches make their way into every corner of the house, from the bathrooms, bedrooms, to the living room and hallway; though being logical, the green elements maintain their uniqueness. Most of the bathrooms of this townhouse are designed semi-open-air, taking advantage of natural light while granting relaxation and comfort. The master room’s bathroom stands out with a luxurious wardrobe mounted on the wall, combined with an eye-pleasing green space and a bathtub for the owner to alleviate any discomfort or unease that they undergo after a long day of hard work.
The green areas are designed with precision, weaving into every corner of the house, from the hallway, living room, bedrooms, to the bathrooms, circulating comfort and relaxation within the family. Not only representing sophistication, elegance and class of its worthy owners, this tropical townhouse also offers a wonderful, resort-like living space and even the homeliness of a happy family.
The rooftop gives you the feeling of being immersed in a “primitive forest” surrounded by evergreen trees. The 3A Design team has carefully integrated this space so that it is also functional for outdoor BBQ parties, welcoming friends, or an ideal place for the whole family to gather and enjoy the cool, fresh air.
According to 3A Design, not only does this tropical townhouse show the sophistication, elegance and the high status of its owner, but it is also a cozy home, a place for each family member to return to and reunite.
For more information, please contact us:
3A DESIGN – BUILD YOUR HOME, BUILD TOGETHER
Hotline: 0965 176 979
Email: info@demo8.thuythu.com
Website: https://demo8.thuythu.com/3adesign/
