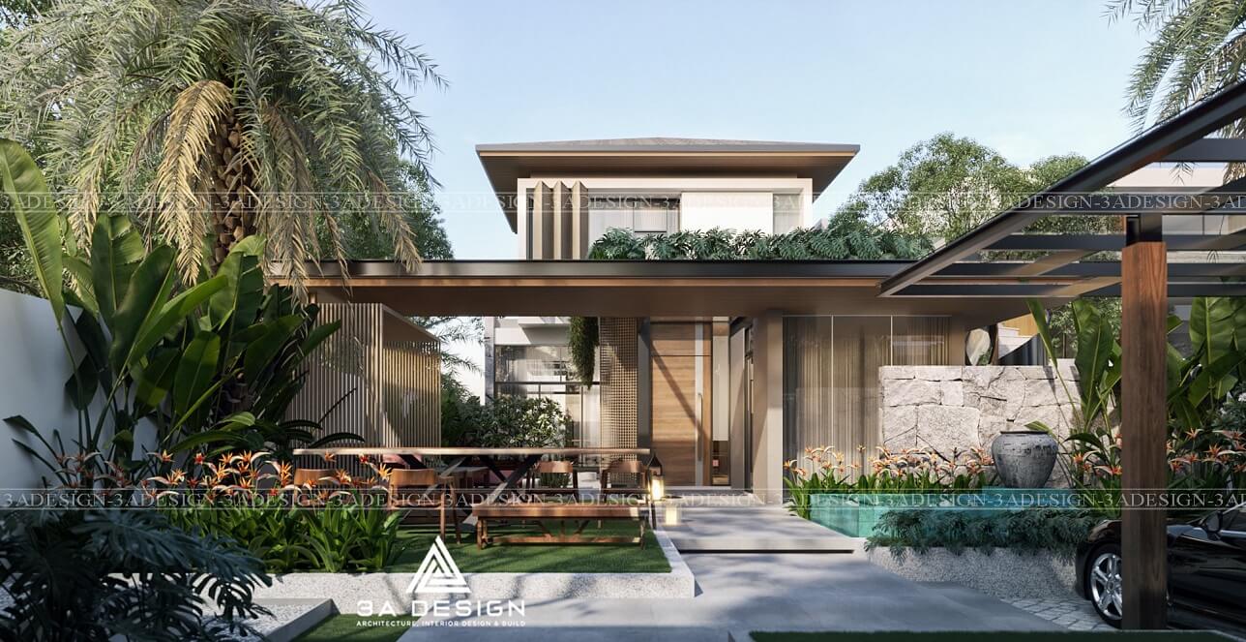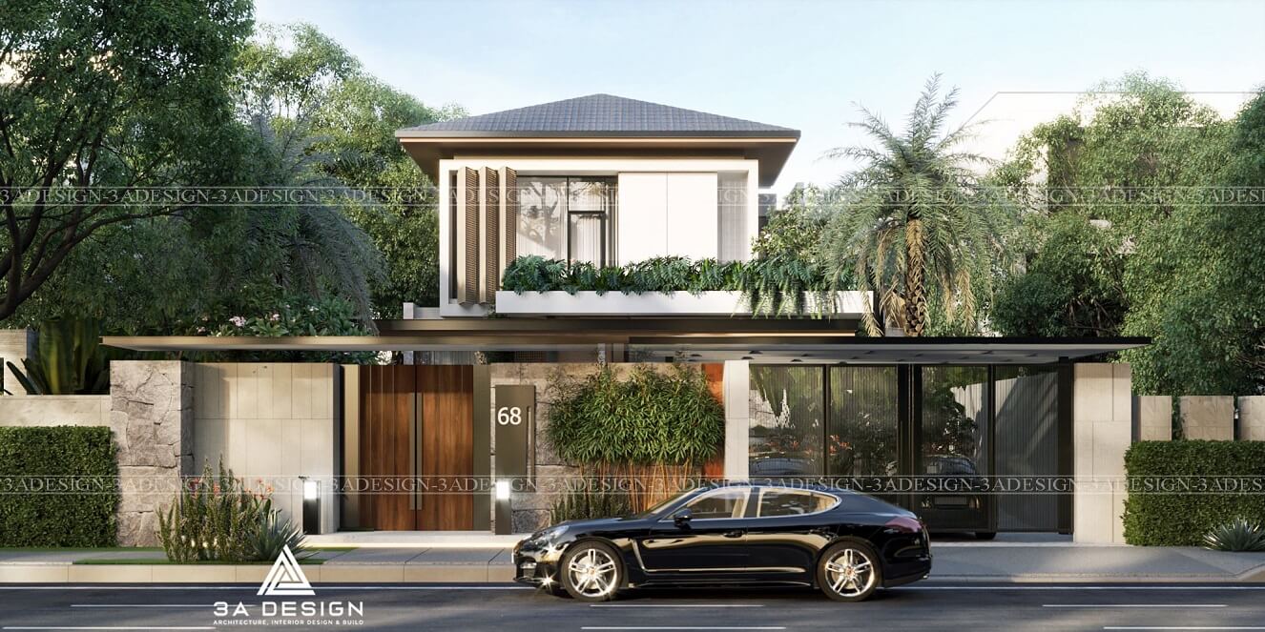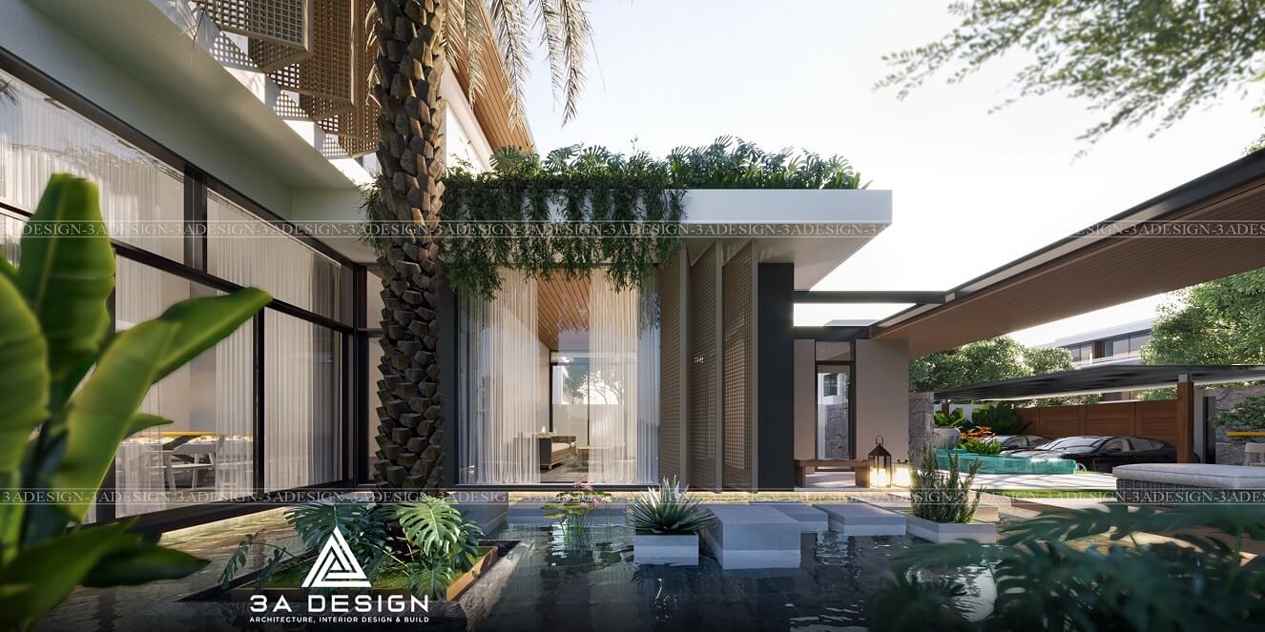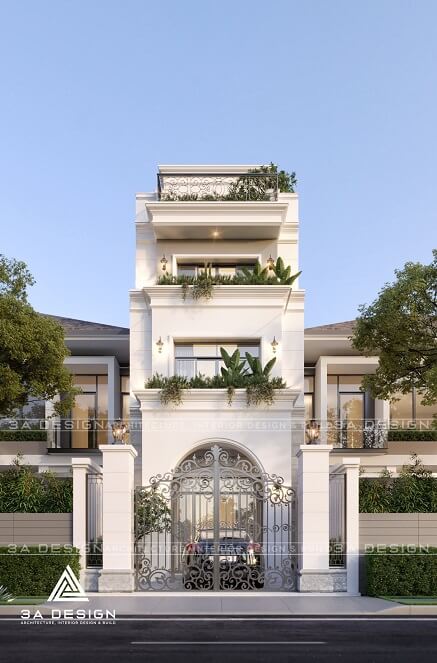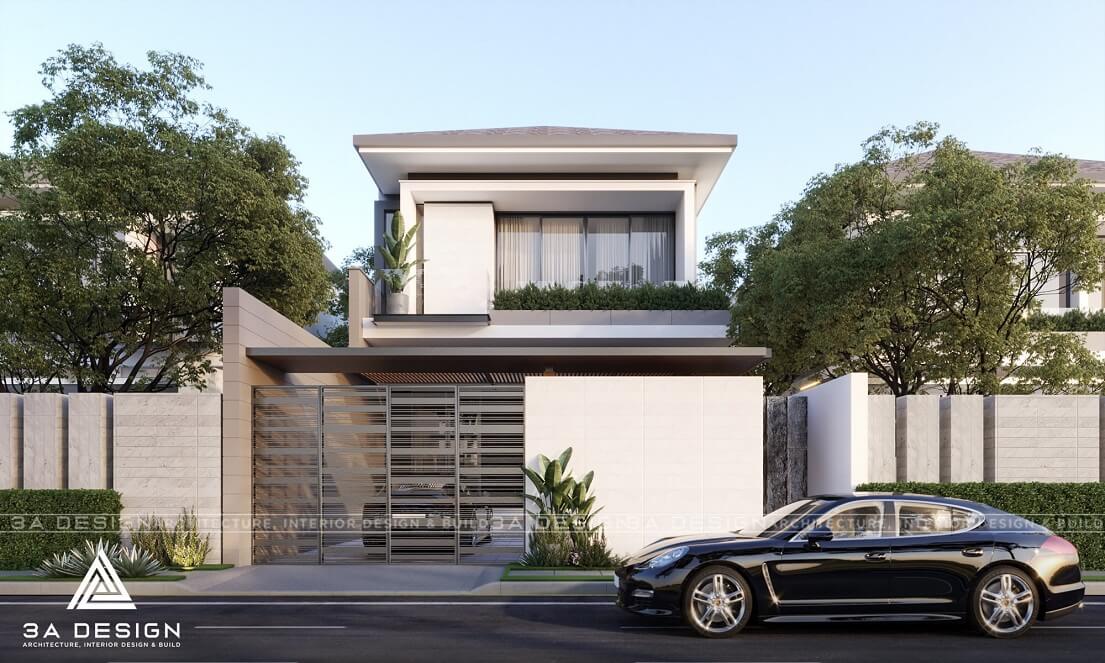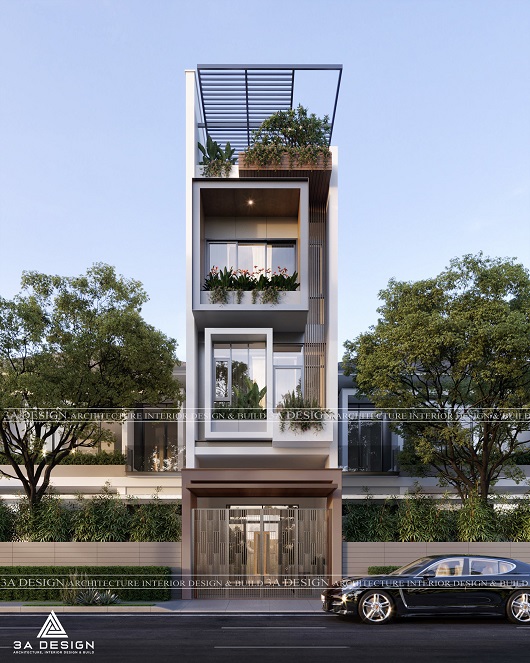PROJECT INFOMATION
Investor
VO MINH VAN
Address
1/4A Ba Trieu, Hamlet, Tan Xuan, Hoc Mon, HCMC
Land area
Total 480m²
Built-up area
Total 270 m²; House Plan: 1 ground floor, 1 floor
PROJECT SCALE
Ground floor (1st floor)
Garage combined with relaxation space, Worship room, Living room, Kitchen, Wc, Grandpa's bedroom + wc, Grandchild's bedroom + wc, Laundry cabinet combined with drying yard, Warehouse.
1st Floor (2nd Floor)
Living room, Gym + wc, Master bedroom + wc, BBQ area.
Design and construction of villa architecture - Hoc Mon
With a sophisticated and modern design, combined with green trees to create a perfect living space. The owner of the villa in Hoc Mon – Mr. Minh Van always wants to complete the housing project closest to nature, besides, he must also keep the uniqueness and comfort in the family when living in the house.
This Villa has been completed based on the set criteria, both with fresh green trees, combined with a small lake, and sturdy architecture, creating a completed project beyond the owner’s expectations. With the experience and ingenuity of 3A Design architect, the green patches crept into each space in the villa, creating a fresh and pleasant feeling. This is the perfect home to come back to, relax after a tiring day.
3A Design always aims to build the best living space that can satisfy all the needs of the owner, so that this is not only a beautiful house but also cozy, so that every member of the family can get together.
According to 3A Design, this tropical townhouse not only shows the sophistication, elegance and class of its worthy owner, but also is a cozy home, a place to return to reunite each member of the family. family.
For consultation, please contact:
3A DESIGN – BUILD YOUR HOME, BUILD TOGETHER
Hotline: 0965 176 979
Email: info@demo8.thuythu.com
Website: https://demo8.thuythu.com/3adesign/
