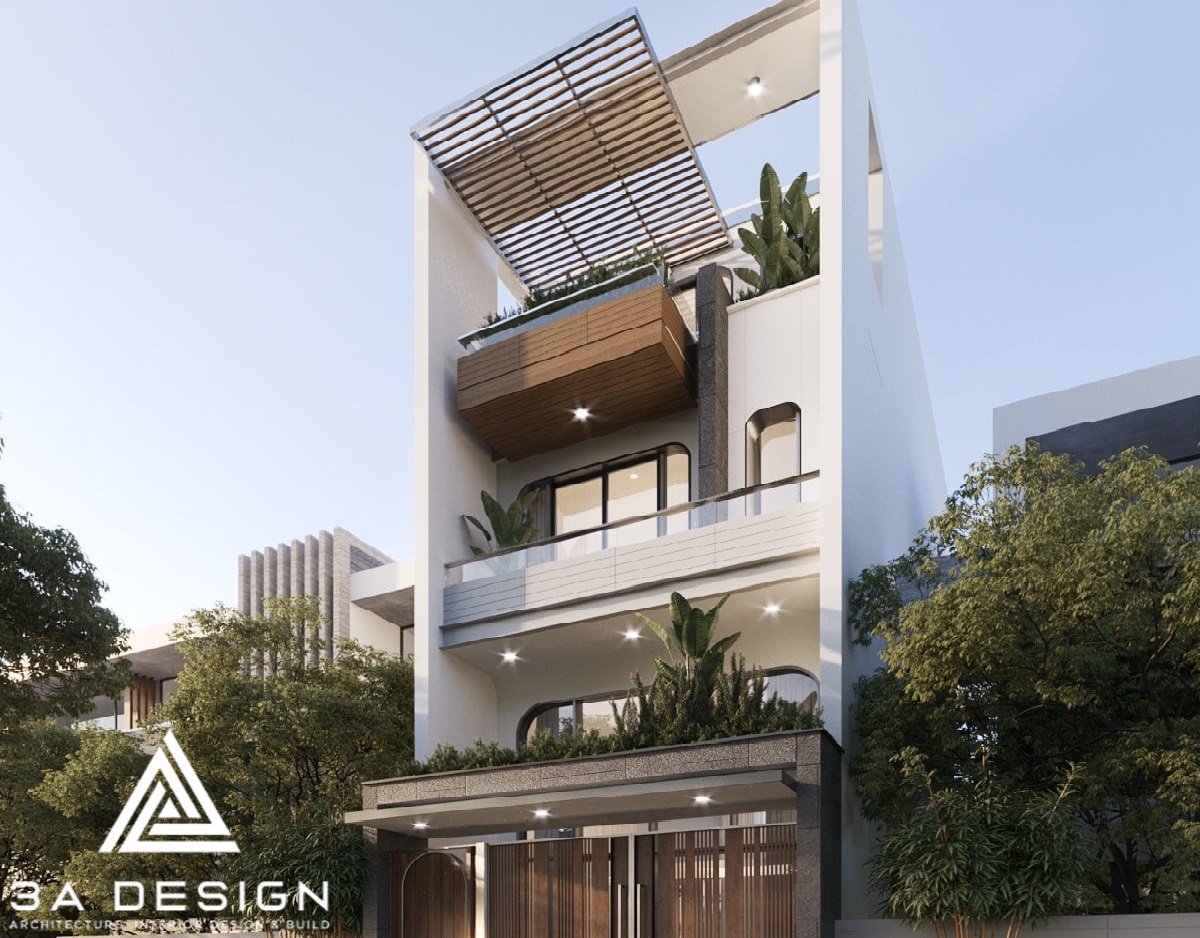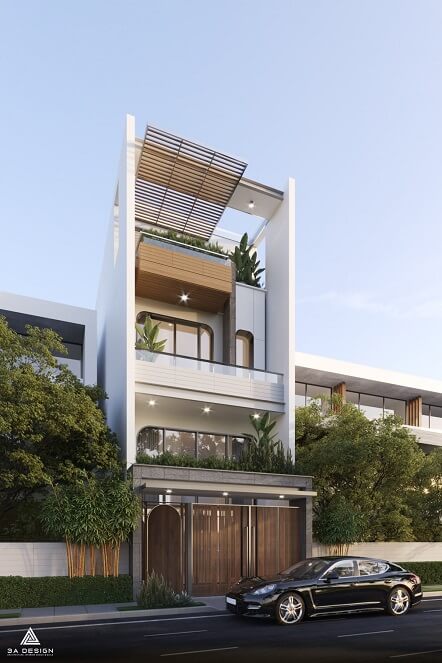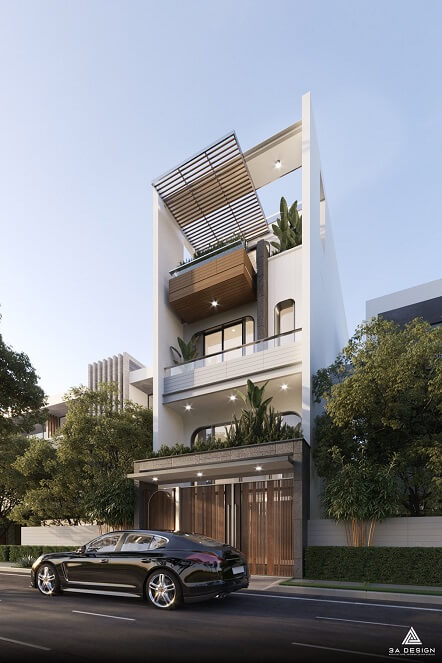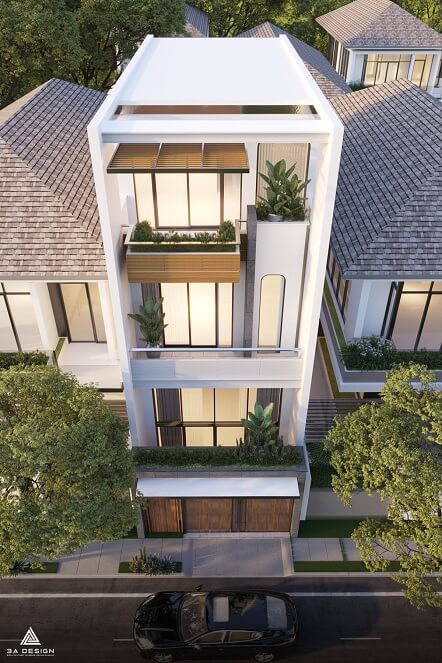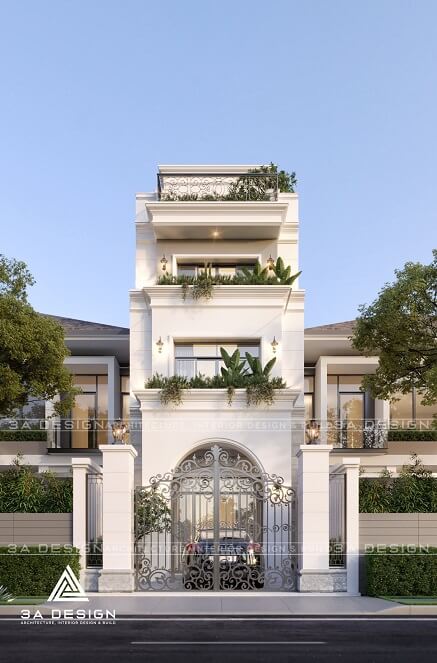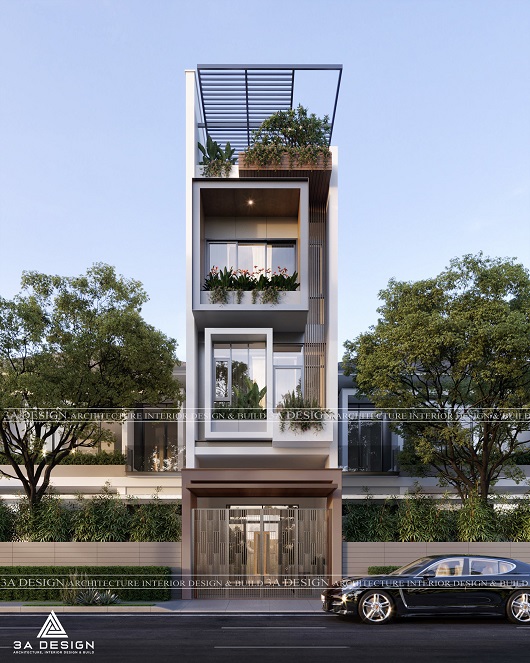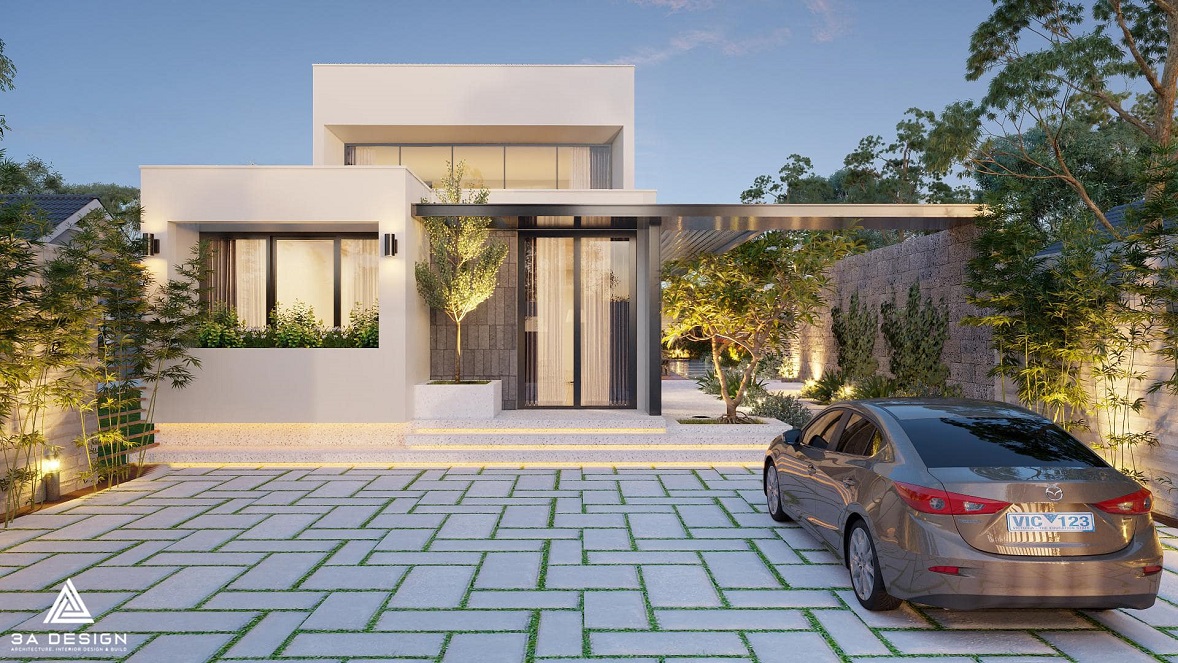PROJECT INFORMATION
Invester
Ms. Thao
Address
Binh Tan District
Land area
5x14
Built-up area
5x10; House plan: 1 ground floor, 1 mezzanine, 2 floors.
PROJECT SCALE
Ground floor (1st floor)
Garage + storage, kitchen and dining table, wc, backyard
Mezzanine floor
Living room
1st Floor (2nd Floor)
Phòng ngủ Master, phòng ngủ 2, wc chung
2nd Floor (3rd Floor)
Sân thượng, phòng thờ, phòng ngủ 3, wc, phòng giặt phơi.
For consultation, please contact:
3A DESIGN – BUILD YOUR HOME, BUILD TOGETHER
Hotline: 0965 176 979
Email: info@demo8.thuythu.com
Website: https://demo8.thuythu.com/3adesign/
