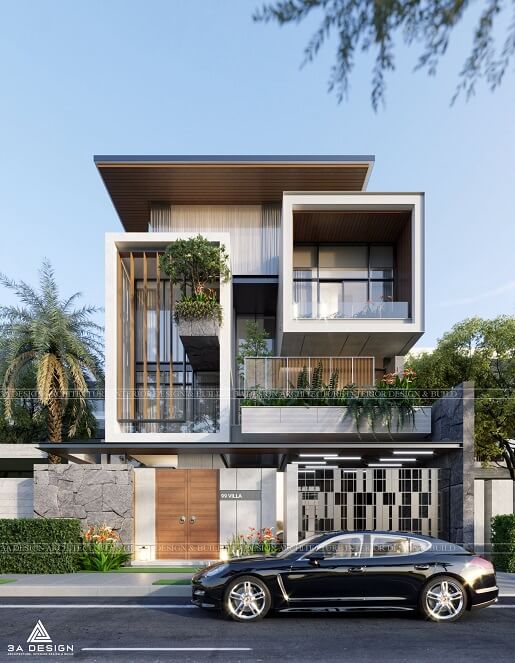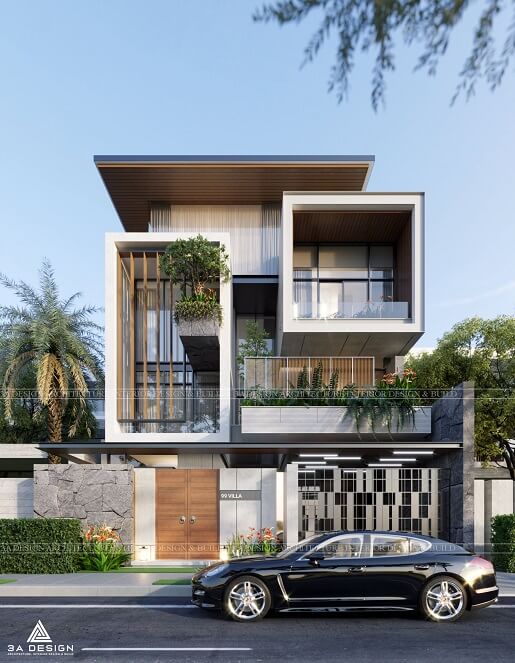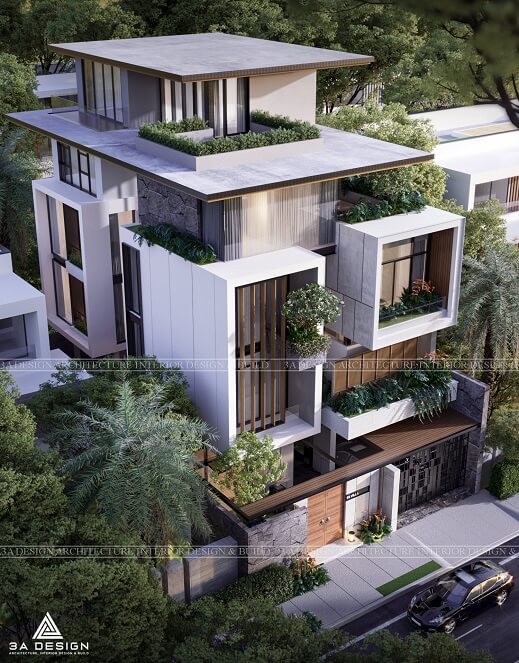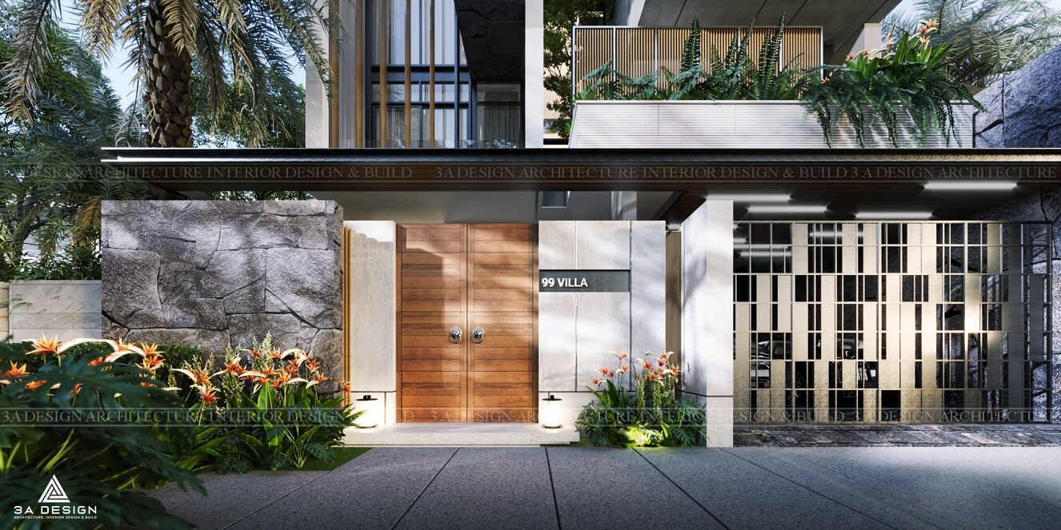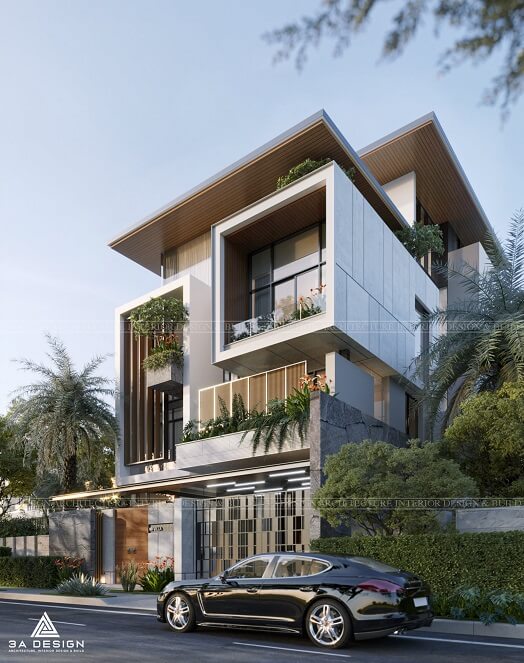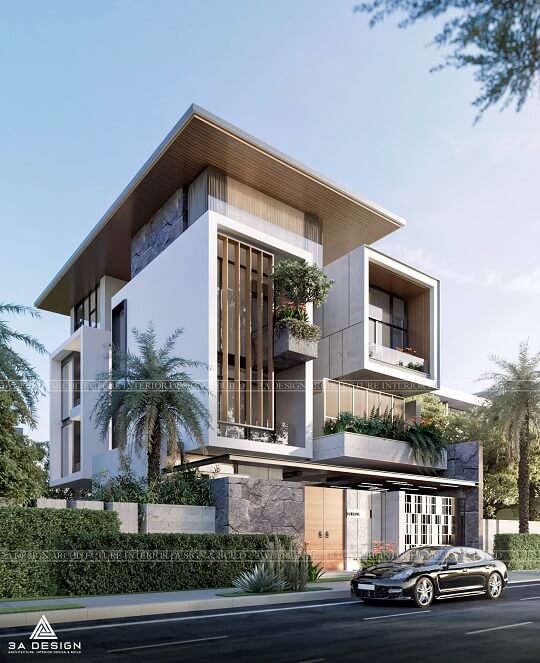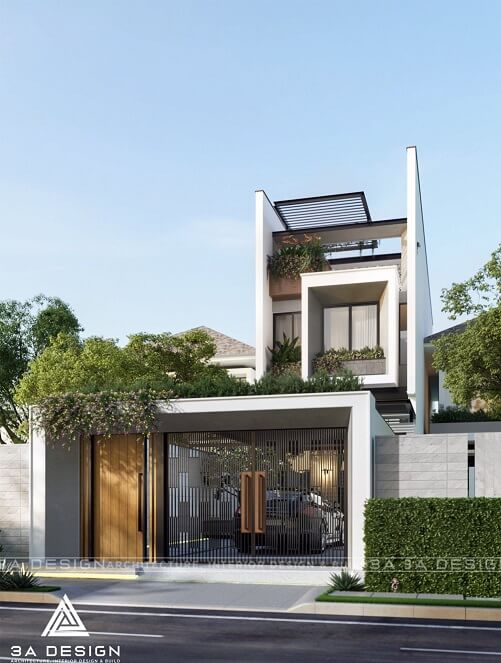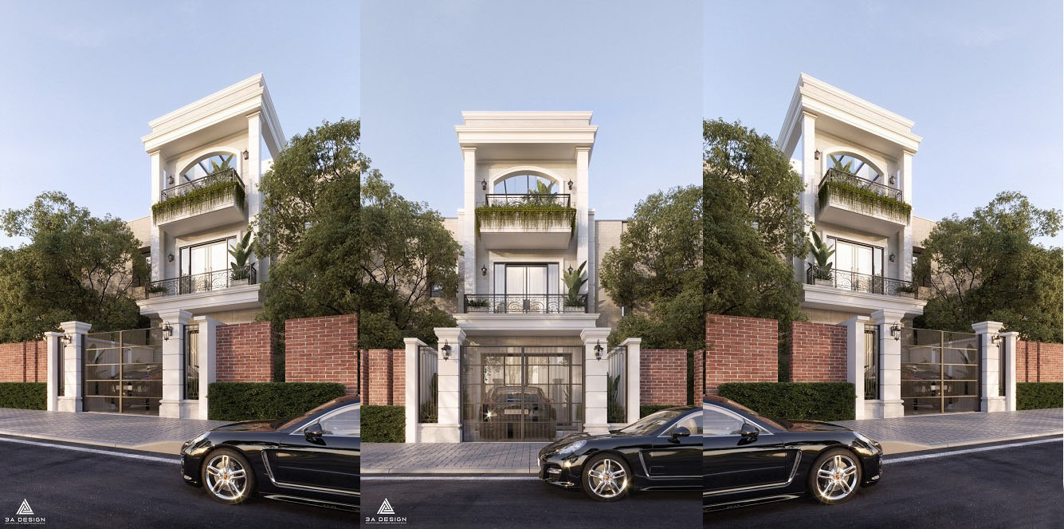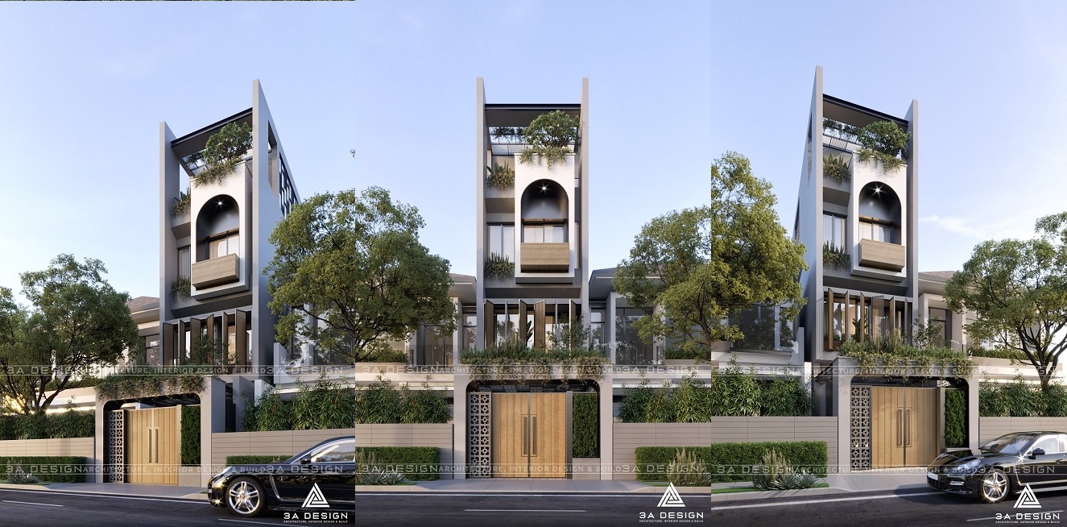PROJECT INFORMATION
Investor
NGUYEN THI THUY TIEN
Address
Bien Hoa - Dong Nai
Land area
12x20
Built-up area
Total 640 m² ; House Plan: 1 ground floor, 4 floors
PROJECT SIZE
Ground floor (1st floor)
Garage, Living room, Wc, Elevator, Kitchen
1st Floor (2nd Floor)
Master bedroom combines closet room, wc, Lobby, Master bedroom combines closet and relaxation room, wc.
2nd Floor (3rd Floor)
Bedroom 3, Office, closet, Sauna, Lobby, Bedroom 4 with closet, wc.
3rd floor (Floor 4)
Worship room, BBQ area, Lobby, Guest bedroom, Relaxing wine storage, wc
4th Floor (5th Floor)
Terrace, Lobby, Gym, Maid room, wc, Laundry room + drying yard.
VILLA ARCHITECTURE DESIGN - BIEN HOA, DONG NAI
The architecture of Ms. Tien’s Villa in Bien Hoa – Dong Nai was designed and constructed by 3A Design with a total construction area of 640 m²; Scale: 1 ground floor, 4 floors. After completing the project, Ms. Tien highly appreciated and satisfied the service and professionalism of 3A Design.
For advice on architectural design of villas, please contact:
3A DESIGN – BUILD YOUR HOME, BUILD TOGETHER
Hotline: 0965 176 979
Email: info@demo8.thuythu.com
Website: https://demo8.thuythu.com/3adesign/
