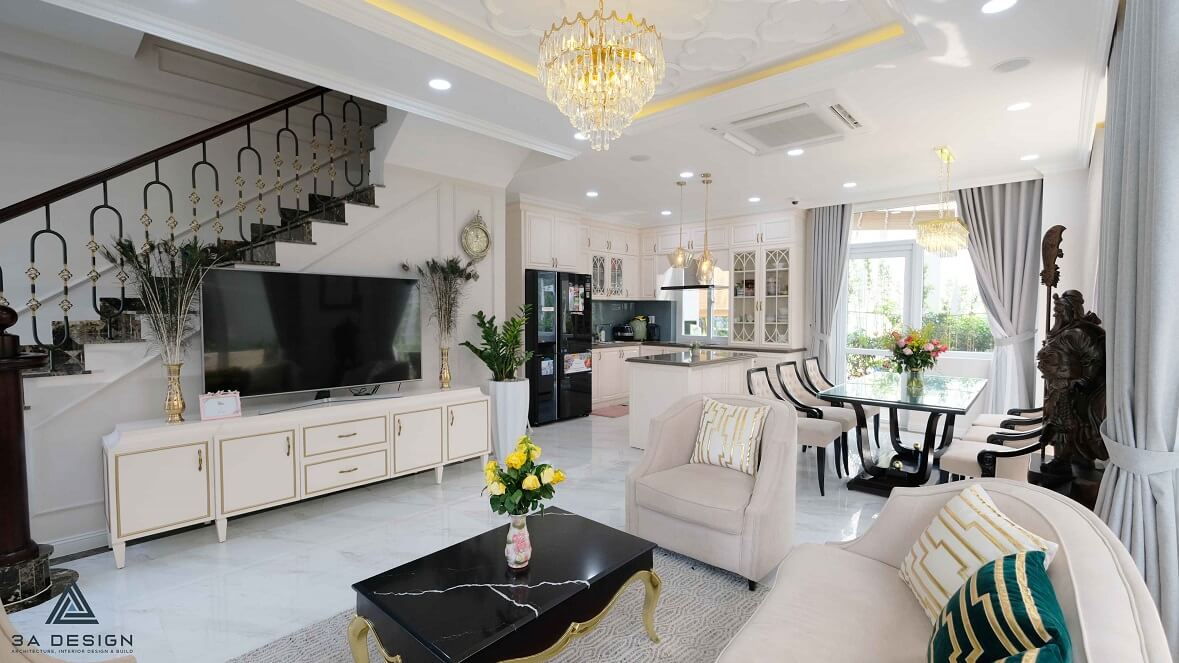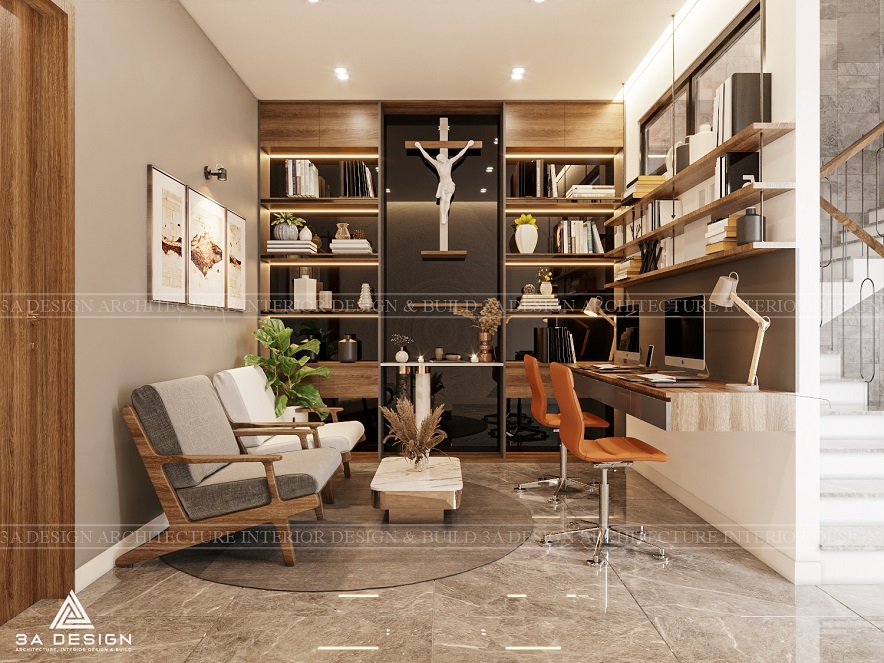PROJECT INFOMATION
Investor
Ms. Van Anh
Address
9 District
Land area
185m²
Built-up area
Scale: 1 ground floor, 2 floors
PROJECT SCALE
Ground floor (1st floor)
Garden garden, coffee hall, living room connected with kitchen + wc
1st Floor (2nd Floor)
Master bedroom + wc, Baby bedroom, Dressing room
2nd Floor (3rd Floor)
Altar, office + wc
Interior design and construction of Ms. Van Anh's villa - District 9
Villa is a high-class product line in interior design and architecture, so the requirements and requirements for design, aesthetics and quality are very high from the owner. Especially for the Neoclassical style because it is the ingenuity in combining luxury and modernity. Therefore, choosing an experienced, high-tech interior design and architecture company is something that customers should pay attention to.
With many years of experience in design and construction, 3A Design has gained high trust from customers because of its acumen, creativity in design, especially daring to commit to 99% uniformity in design and construction. construction. Below is information and actual photos of the Villa project in District 9 directly implemented by 3A Design’s design and construction team.
For consultation, please contact:
3A DESIGN – BUILD YOUR HOME, BUILD TOGETHER
Hotline: 0965 176 979
Email: info@demo8.thuythu.com
Website: https://demo8.thuythu.com/3adesign/


























