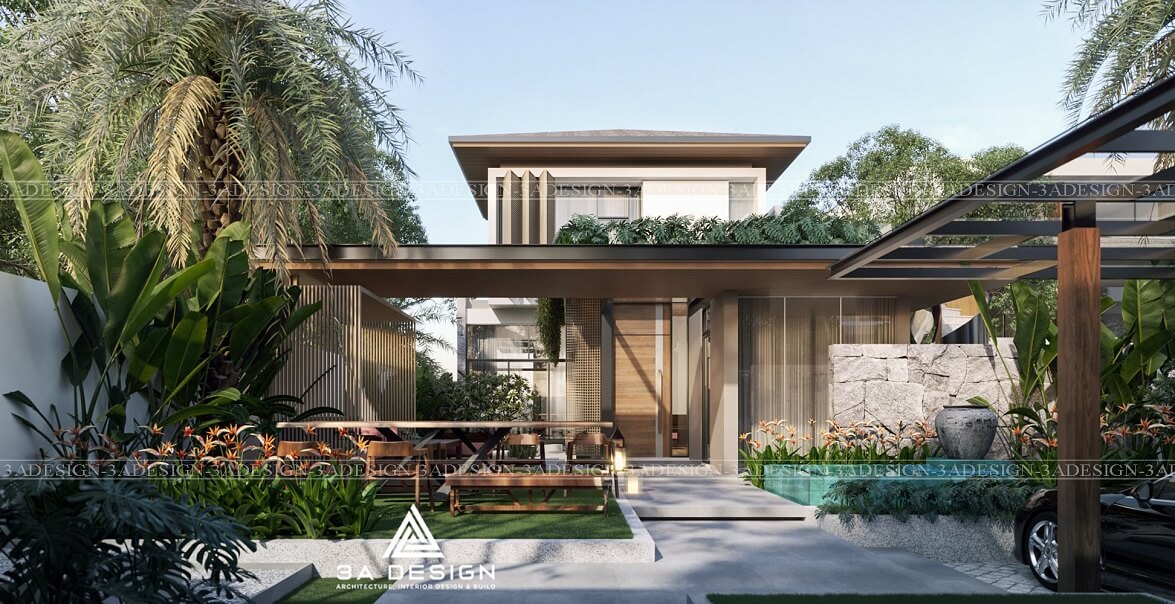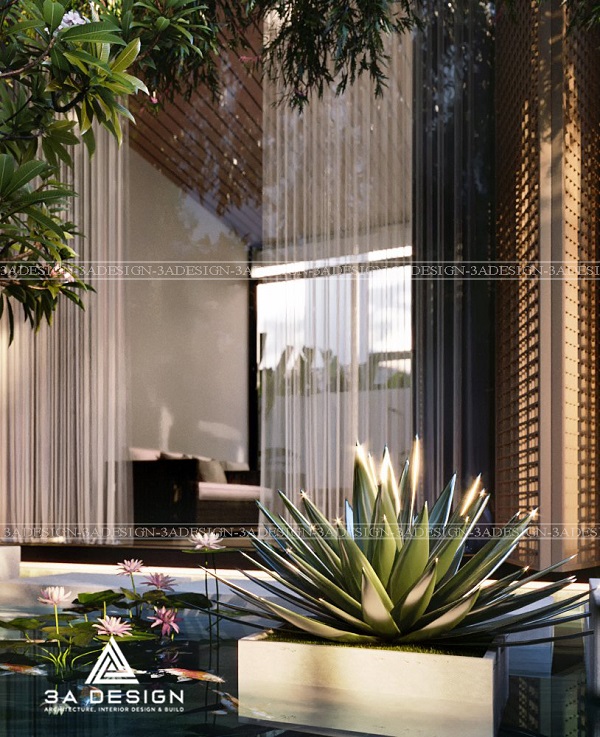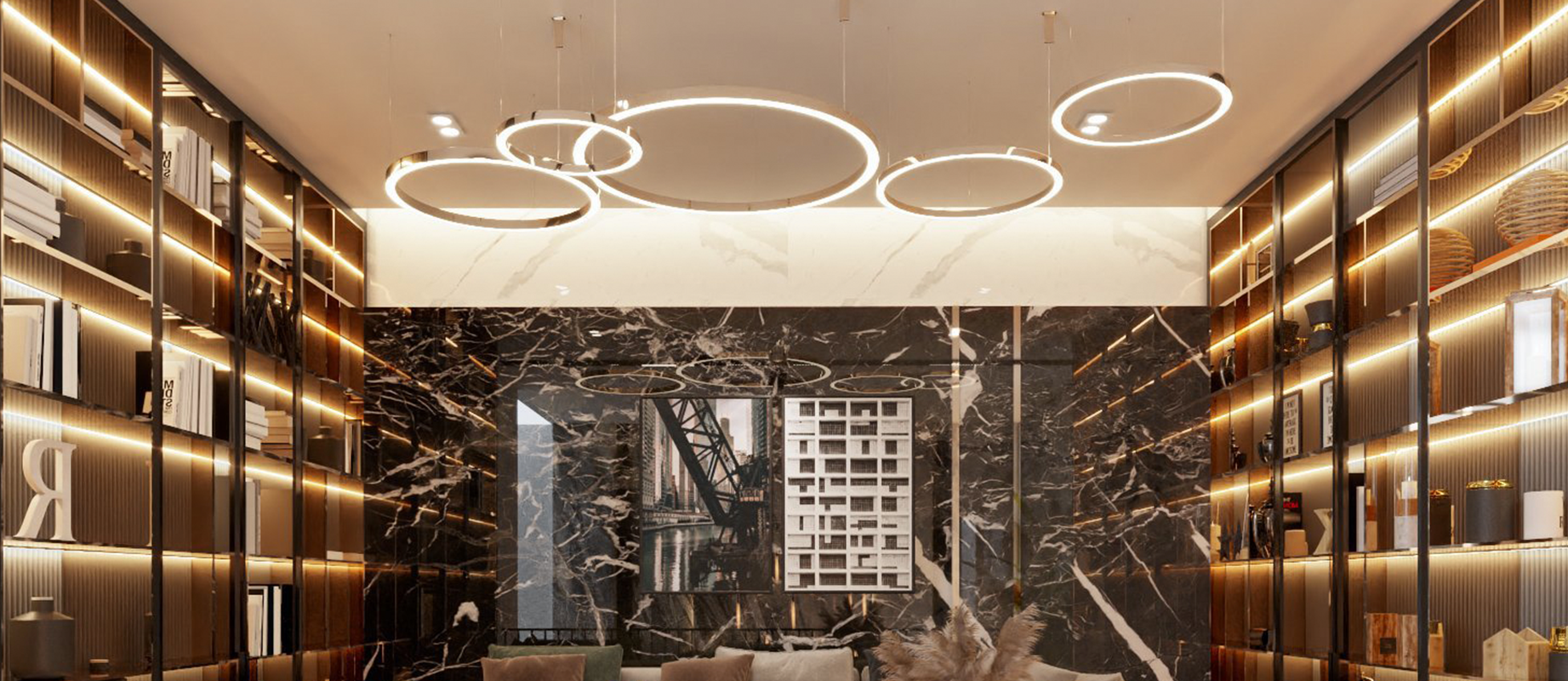Detailed quotation
helps to estimate the cost accurately
Based on the architectural and interior design drawings, 3A Design will proceed to divide rough parts into individual, smaller items, then conduct calculations based on the price of materials on the market at the time to assemble a detailed price list. The more detailed the price list, the more accurate the cost estimate will be, which in turn avoids additional unexpected fees.

Price list structure
Consists of 4 main parts:
Rough part: The structural frame of the house is divided based on architectural and structural design drawings. The rough part can be understood simply as reinforced concrete structure, brick wall, stairs, etc., and is an important premise of all construction works. The better quality and accuracy of the rough parts will make the later stages of the construction process more convenient, saving time and cost, and the construction will last through time.
The finishing part: The interior and exterior of the building such as railings, handles, roof, tiling, plaster, water paint. The finishing part is highly demanding in terms of technique and aesthetics. As soon as this stage is completed, the house can be put into use.
Interior: Based on interior design drawings, 3A Design will divide the interior of the house into two main parts:
- Fixed furniture: items such as kitchen cabinets, wall cabinets, attached and fixed cabinets.
Removable furniture: furniture items that are not attached to walls such as tables, dining chairs, sofas, tea tables, etc. - Equipment: All electrical and water equipment inside and outside the building such as pumps, hot water tanks, energy, air conditioners, refrigerators and kitchen and sanitary equipment.


Based on the needs of the investor as well as the architectural and interior design of the house, 3A Design’s team of architects will work with the investor to make appropriate equipment choices in accordance with financial abilities, design. and usability. With extensive experience in the field of design and civil, industrial, townhouse, villa construction, 3A Design is proud to deliver to our customers a happy, peaceful and prosperous home.
For consultation, please contact:
3A DESIGN – BUILD YOUR HOME, BUILD TOGETHER
- Hotline: 0965 176 979
- Email: 3adesign.vn@gmail.com
- Website: https://demo8.thuythu.com/3adesign/
